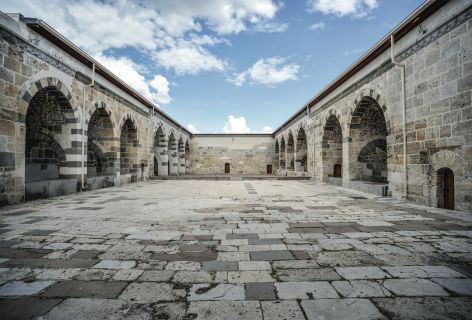ZAZADIN HAN
Turkiye KONYA 13th Century
SADEDDIN HANOlarak da bilinir.
1236/37
It is located near to Tömek village on the historic Konya Aksaray caravan route.
The monument standing on a rectangular area oriented in the east-west direction comprises the courtyard and the covered section. The exterior walls are reinforced with polygonal, square or cylindrical buttresses and corner towers, protruding out and rising to the level of the roofline. The façades stand out with high number of spoliated ancient materials as well as abundant stonemason’s marks.
The rectangular prismatic mass of the portal placed on the west end of the courtyard’s south façade protrudes out and rises over the roofline. The portal is enhanced by two coloured alternating stonework and framed with borders and mouldings of varying widths and profiles but featuring very little geometric decoration. The portal niche is designed as a shallow iwan topped with a pointed arch rising on round colonnettes with ropework shafts and dice-like capitals.
The low-arched doorway of the portal opens into the entrance iwan covered with a low vault. The courtyard, thus accessed, is a rectangular area surrounded with semi-open and covered spaces along its north and east sides. The entrance iwan is flanked on both sides with a square and rectangular room covered with a pointed barrel vault. The rest of the south side is arranged with an arcaded gallery of six bays in addition to a single room, all covered with pointed barrel vaults. Over the entrance iwan is the masjid upstairs; a square room covered with a star vault. The octagonal mihrab on the qibla wall is framed with a profiled moulding. A single flight of stairs against the southwest corner of the courtyard leads to the masjid upstairs.
The east side of the courtyard has four adjacent rooms; the rectangular room in the southeast corner is covered with a cruciform vault of brick, probably due to static reasons and the others with pointed barrel vaults.
The east part of the north side of the courtyard is a double-aisled gallery covered with pointed barrel vaults and separated by square piers. The western part of the northern side houses four rooms and a three-bayed portico. A single flight of stairs at the western corner of the north side leads up to the roof.
Tile fragments uncovered in the course of excavations conducted in 1996 are still debated whether they belong to the structure or not.







