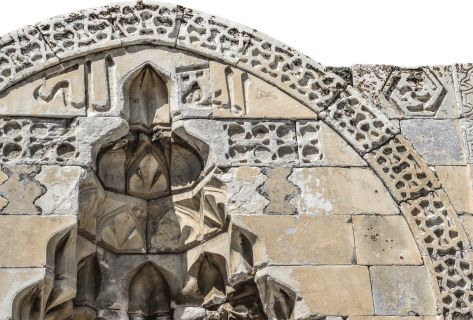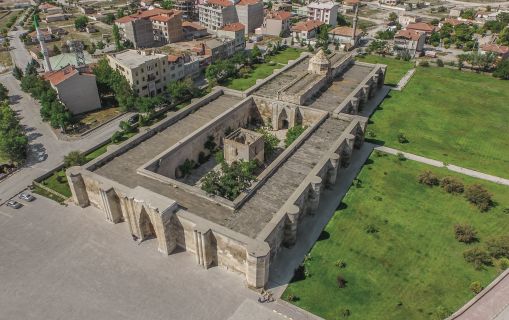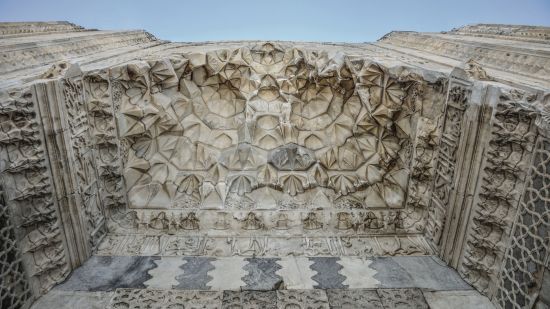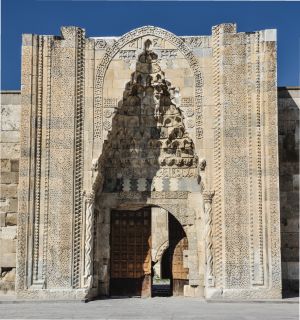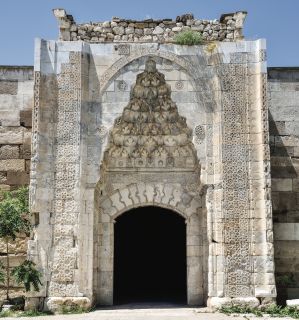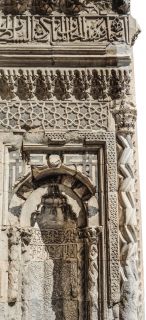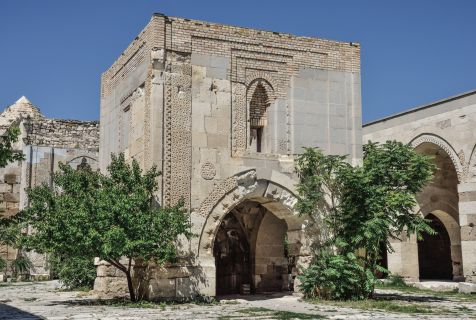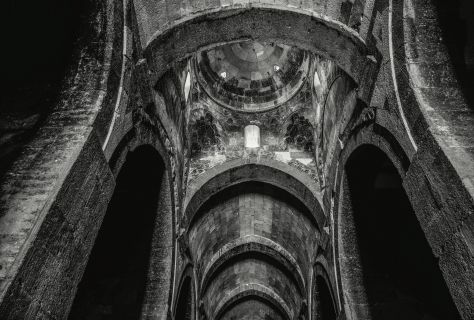SULTAN HAN
Turkiye AKSARAY 13th Century
1229
It is located in the town of the same name on the Konya-Aksaray route.
The han comprises two structural masses placed on a rectangular area oriented in the northeast-southwest direction: open courtyard and closed section. The exterior walls are reinforced with protruding buttresses alternating as cylindrical and five-sided; on the other hand, the corners where the covered section and the courtyard meet and the southern corners of the covered section are furnished with square prismatic corner towers. The buttresses and the corner towers on the northeast façade are different; on the corners of this façade are octagonal towers and the buttresses between the corners and the portal are monumental rectangular prismatic buttresses enhanced with semi-circular flutes giving the look of “elephant leg” piers.
The marble portal placed in the middle of the northeast façade protrudes out and rises taller than the wall. The mass of the portal is framed with a series of bands and mouldings with geometric décor and the top part is missing. The hood of the portal niche is filled with twelve rows of muqarnas and framed with a pointed arch rising from spirally fluted colonnettes. Medallions and rectangular panels in the spandrels are filled with different geometric compositions. Between the top muqarnas block and the framing arch is the script of Al-minna-t-alillah in thuluth calligraphy. The hexagonal panels in the spandrels are filled with wheel-of-fortune motifs comprising “Ali” in kufic script.
On the lateral sides of the portal is a mihrabiyya niche topped with four rows of muqarnas and framed with a band of geometric décor; their three-sided niches are enriched with intricate geometric and floral motifs as well as thuluth calligraphy. The pointed arches and their spandrels are noteworthy for their bicoloured marble inlay work. Very few marble pieces still in situ in the geometric composition in the framing arch suggest that the framing arch, the rectangular panels in the spandrels, the octagonal places in the upper part of the hood, the hexagonal panels with wheels-of-fortune, and even the script of Al-minna-t-alillah were actually inlaid with marble pieces in different colours and sizes.
The doorway of the portal was originally topped with a pointed arch, whose only one side has survived; it opens into the entrance iwan covered with a cruciform vault leading into the courtyard. The northeast-southwest oriented rectangular courtyard is surrounded with covered and semi-open rooms on the northeast, northwest and southeast sides. In the course of repairs in the second half of the twentieth century, authentic plan characteristics of the rooms around the courtyard were altered to a great extent leaving no chance for retrieving any valuable data from this grandest construction activity of the thirteenth century regarding the Seljuk period architecture and actual functions of the rooms.
In the northeast wing of the courtyard, two rooms covered with a pointed barrel vault adjoin the north and east walls of the entrance iwan. The northwest wing of the courtyard is designed as a double-aisled portico separated with square piers interconnected with pointed arches; these semi-open bays covered with pointed barrel vaults open to the courtyard via pointed arches. In the southeast corner of the courtyard are two flights of twenty-six steps with a landing lead to the roof.
In the southeast wing of the courtyard are ten rooms side by side, the southernmost one of which actually comprises three interconnected rooms with a rectangular layout covered with a pointed barrel vault. These three rooms communicate with the courtyard via a single doorway and they have been claimed to be service rooms such as kitchen, refectory and larder; the threeroomed section in the middle of this wing and the other one in the east corner of the courtyard have been claimed to have served as the bathhouse.
The northwest wing of the courtyard is designed as a two-aisled portico separated with square piers interconnected via pointed arches with each other and the wall; these semi-open bays covered with pointed barrel vaults open to the courtyard via pointed arches.
In the centre of the courtyard is a kiosk-masjid rising on a baldachin formed with four L-shaped piers interconnected with pointed arches; this open-sided baldachin is covered with a cross vault. The façades of the prayer room upstairs feature completions in brick in between marble facings, and unfortunately, it presents a pathetic look in the name of Seljuk art.
Two flights of twelve stairs with a landing on the southwest side lead to the prayer room upstairs. The portal to the prayer room has a pointed arch on top filled with nine rows of muqarnas but the doorway has a horizontal lintel. The prayer room is illuminated with a window on the northwest and northeast walls each, and the polygonal mihrab niche in the southeast wall is framed with colonnettes with dice-like capitals supporting a hood filled with double muqarnas.
Although the superstructure of this kiosk-masjid has not survived, extant traces of muqarnas-filled squinches in the corners suggest a grandiose one with muqarnas tapering toward the keystone originally. The five-steps of a stairway in the north corner continuing in the wall led to the roof in the past.
The covered section constituting the southwest part of the han has a marble portal in the middle of the façade facing the courtyard; the portal protrudes out and rises over the wall but its top is missing. The portal niche is framed with a series of bands and mouldings with geometric compositions on the sides and top. Its hood resting on colonnettes with dice-like capitals is filled with nine rows of muqarnas. On the lateral sides of the niche is a polygonal mihrabiyya crowned with a hood of three rows of muqarnas.
The covered section accessed via the low-arched doorway of the portal is rectangular in layout. The northeast-southwest oriented central aisle covered with a pointed barrel vault extends the entire length of the hall and the nine side aisles covered with a southeast-northwest pointed barrel vault open to the central aisle. The central aisle is wider and taller than the other aisles. The central bay in its middle is crowned with a dome rising on squinches inside; on the roof level, the dome is concealed within a square prismatic socle with chamfered corners supporting an octagonal drum topped with eight-sided pyramidal roof. On the cardinal directions of the socle are slit windows with a round arch; inside they become trefoil windows illuminating the interior.
The inscription in thuluth calligraphy on the portal to the covered section states that this part was completed in May/June of 1229 in the reign of the Seljuk Sultan Ala al-Din Kay Qubadh I. On the north jamb of the doorway are two semi-octagonal panels containing inscriptions read as “Amal… Muh…” and “bin Hav…n”, which can be completed as “Work of Muhammad, son of Hawlan, of Damascus”; thus, the han was built by Muhammad bin Havlan of Damascus, who is known to have worked at the Alâeddîn Mosque in Konya in 1220/21 from its inscription and who should have most likely worked at the Karatay Madrasa in Konya.
There is a single-line Arabic inscription in thuluth script on horizontal marble blocks placed over the once-pointed-arched doorway of the portal to the courtyard; it states that “this great sacred gate destroyed by burning” was renovated by the sultan’s trustee Siraj al-dîn Ahmed bin Husayn in 1268/69. Thus, it is inferred that about forty years after its construction the portal suffered destruction that urged its renovation, and the anomaly in the arch of the doorway should have occurred in the course of that physical intervention. The lead clamps in situ between the jamb blocks indicate the original materials were reused as much as possible. The octagonal panels containing the name of the architect should have been lost during the destruction of the portal.

