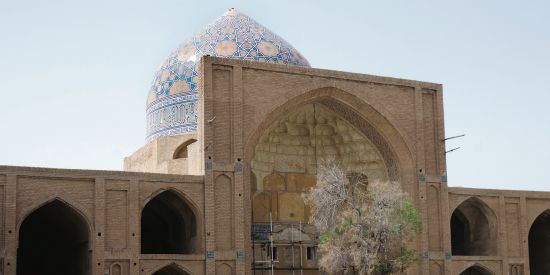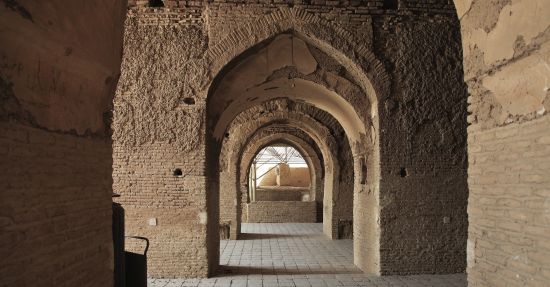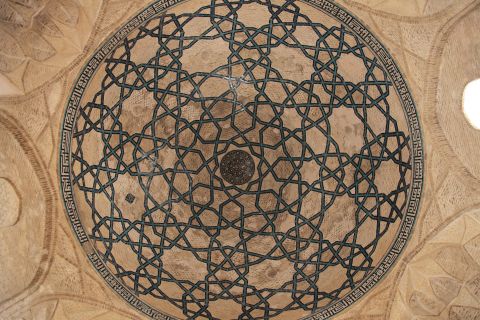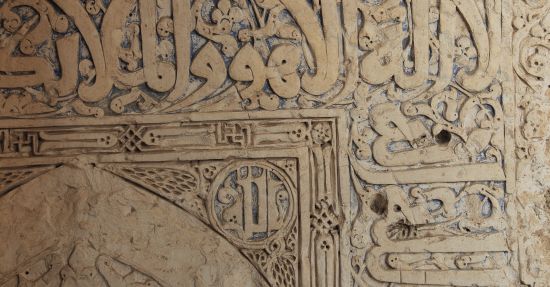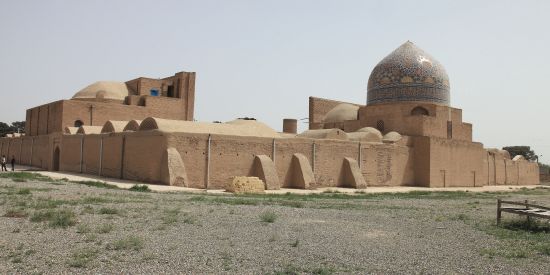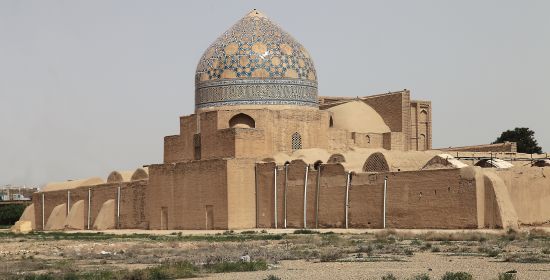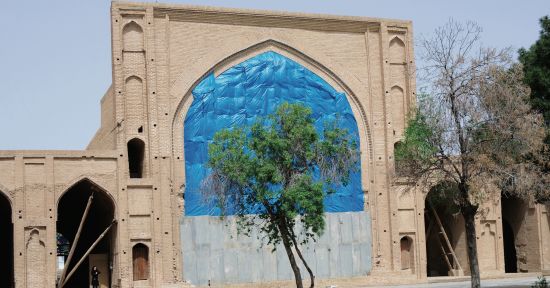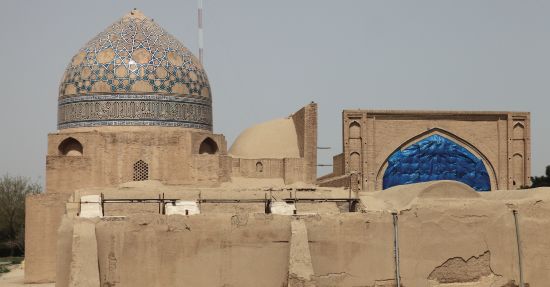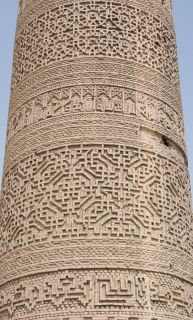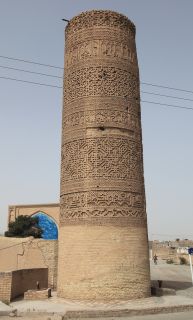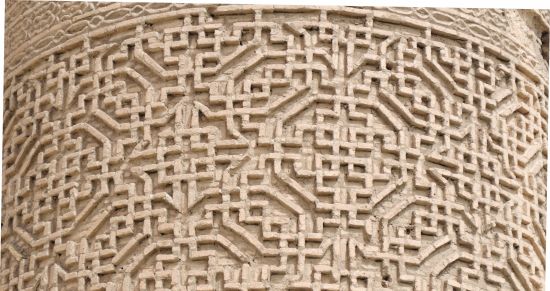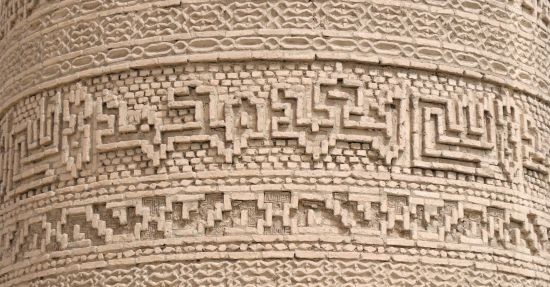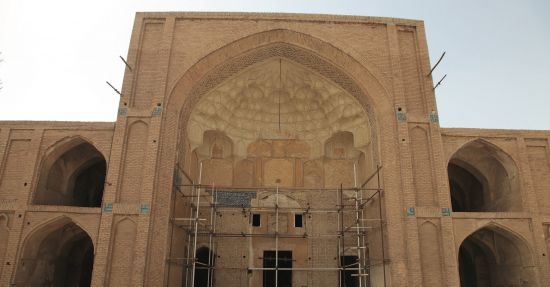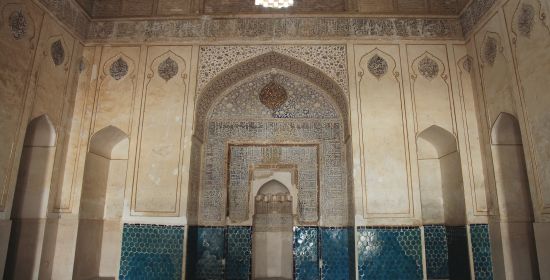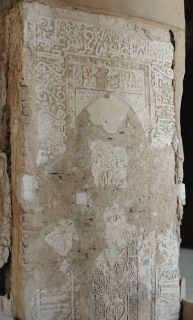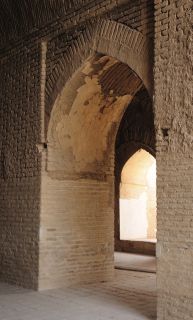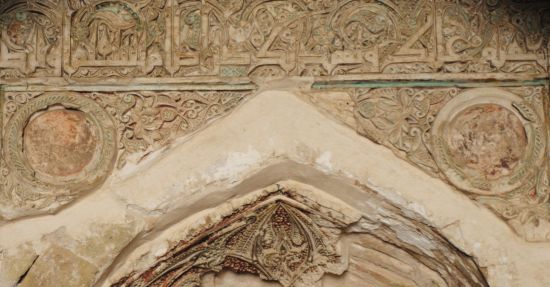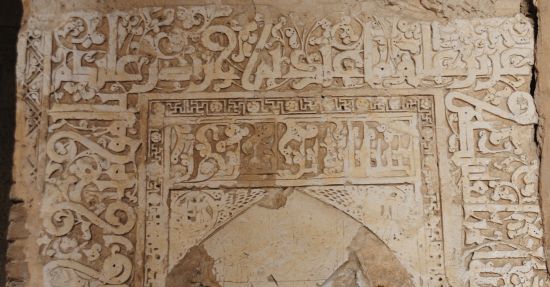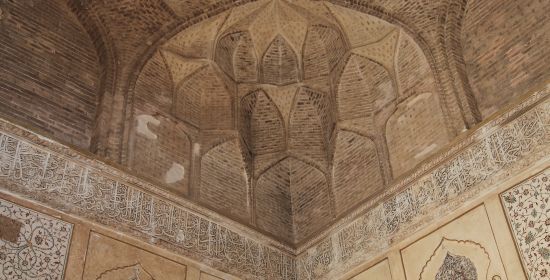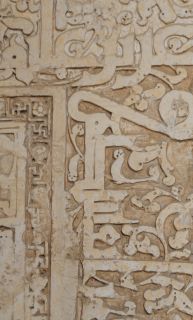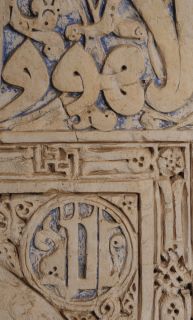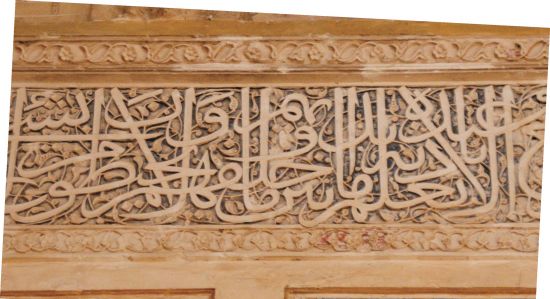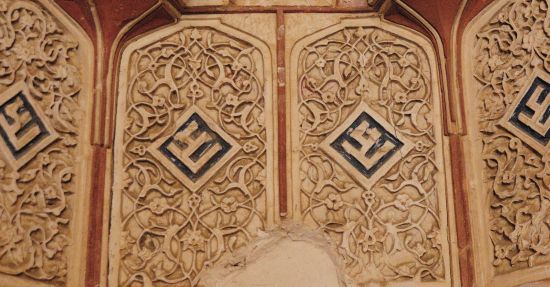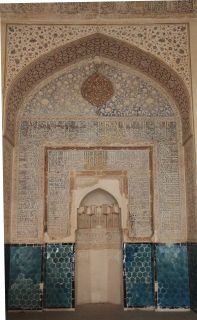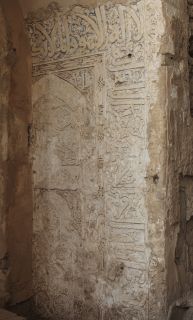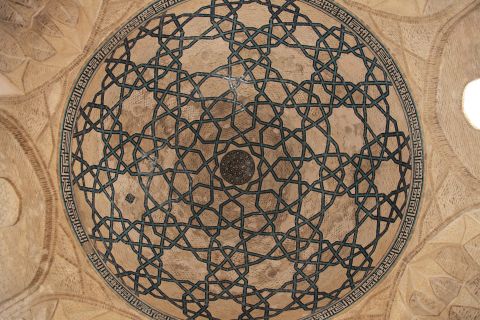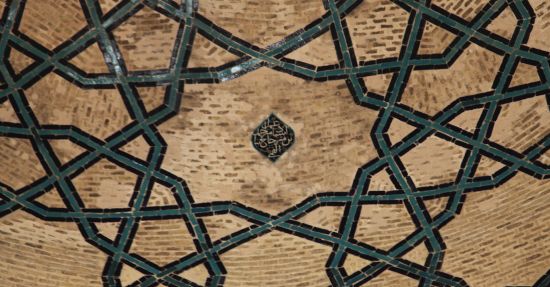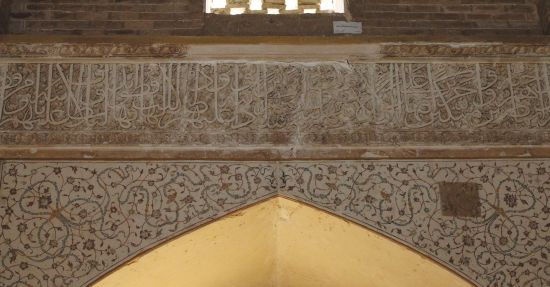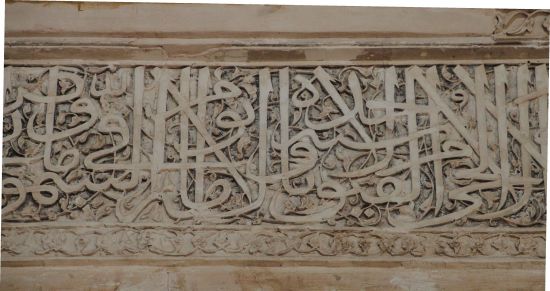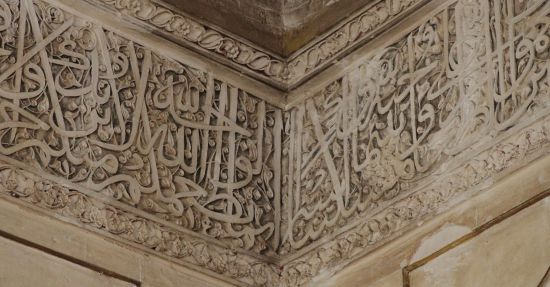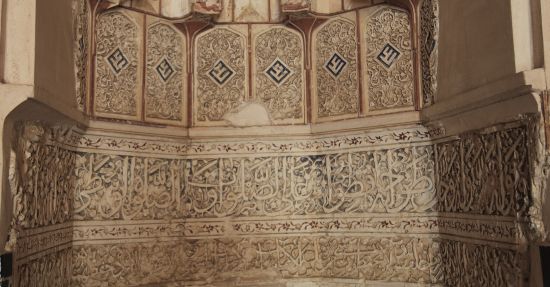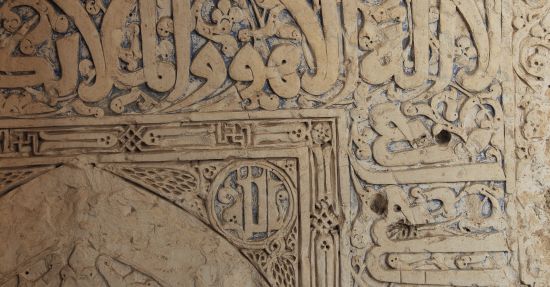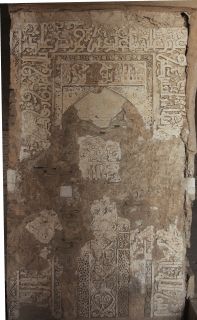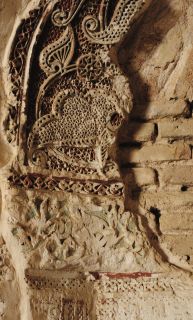Saveh Juma Mosque
Iran Saveh 12th Century
Seljuk-Ilkhanid-Safavid
The mosque is located in the center of Saveh. The building, known to have been built in the Seljuk period, took its final shape through extensive repairs and alterations after the Seljuks. The plan consists of two iwans in different directions, opening onto a large courtyard in the middle. A section in front of the mihrab, with a dome and a large iwan behind it, opens directly onto the courtyard. To the east of the main iwan are arcades surrounding the central courtyard.
The iwan in the west and the main iwan have simiLar characteristics. Research suggests that the building was built by Shah lsmail in the Safavid period. However, both the stucco decorations and the foundations of building, belonging to earLier periods, were revealed during recent renovations. There is an arcade with three naves, surrounded by three rows of pillars. There are also three rows of naves, surrounded by three rows of pillars of the same quality, in the entrance section.
There is a portico created by three rows of pillars in the same manner visible at the foundation level. Some traces, belonging to the old building, were uncovered during excavations and renovations conducted on both sides of the domed section in the kibla side of the mosque. There are traces of a building belonging to an earlier period, and Seljuk decorations in terracotta and stucco are visible on the walls. The terracotta decorations have mostly geometric patterns. Curved vegetal motifs were preferred far the stucco decorations. There is another mihrab to the east of the domed section. This mihrab is covered with vegetal motifs in stucco, and is similar to other Seljuk period mihrabs.
There are printed joint carvings at different sections inside the building. This decoration technique was used frequently in early period Seljuk buildings. in addition, there are small square pieces of bricks between the rectangular bricks on the wall surfaces. The word "Allah" is inscribed on these pieces.
The minaret of the building is in the northeast comer of the building. The brickwork in sections of the minaret has deteriorated. The upper part of the minaret is destroyed. The minaret has a cylindrical body similar to the Damghan and Semnan minarets. There are geometric patterns, set at different intervals, and a kufic inscription band among these geometric patterns.
Kleiss, W., "Hamzehabad, Eın Platz hı Der Karawanenstrasse Van Teheran/Rey Nach Saveh Urı<l Hamadan", Archaologische Mitteilungen aus ıran 17, 1984, s.249 fi. Kleiss, W., "Sıedlungsformen Aus lslamıscher Ze im Gebıet Van Zavıyeh Zarand Zwıschen Teheran Und Saveh", Archaologische Mitteilungen aus lran 22, 1989, s.183 fi.
Pope, A.U., "A Survey of Persian Art from Prehistoric Times ta the Present", 111, Oxford, 1967, s.1167-1168.
Stark F., "A Persian lnscription on ttıe Minare! of Saveh", The Geographical Journal, Vol. 85, Na. 1 (Jan., 1935), s.69-70.

