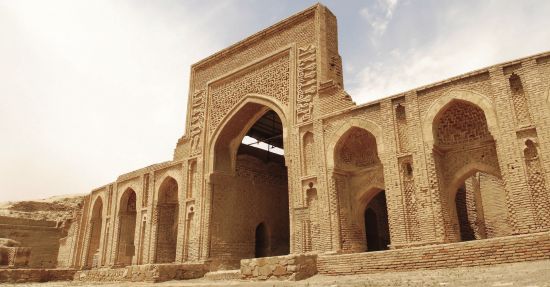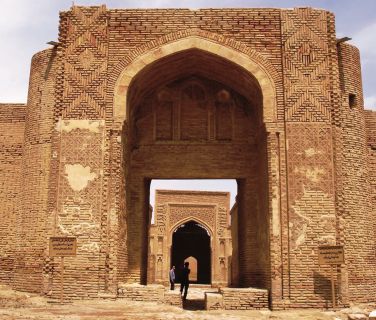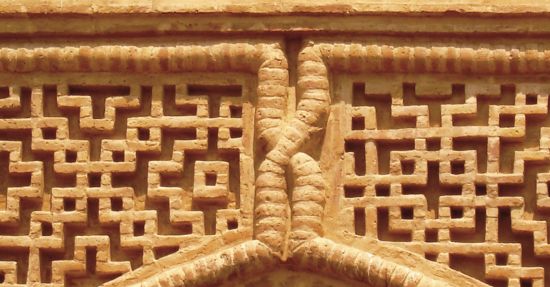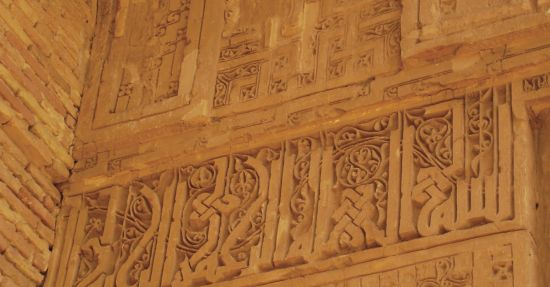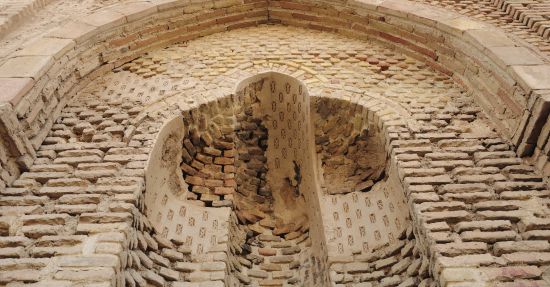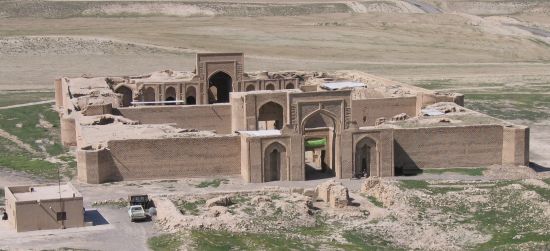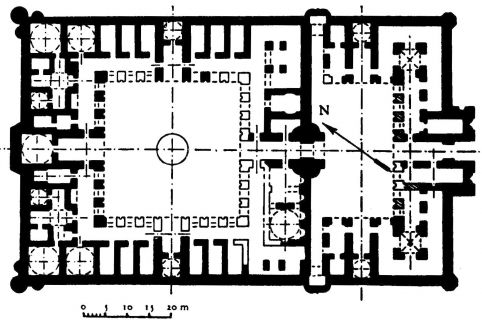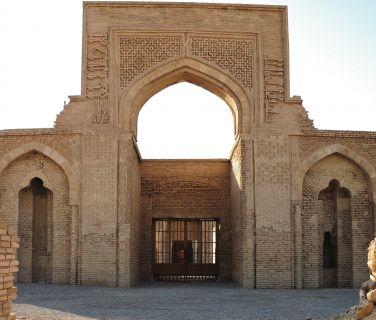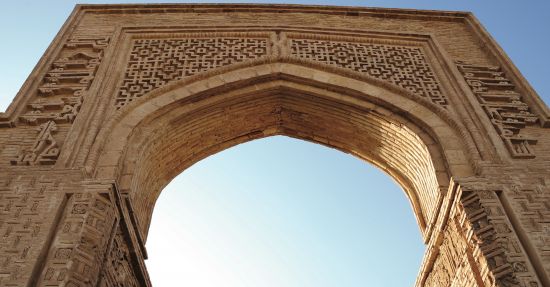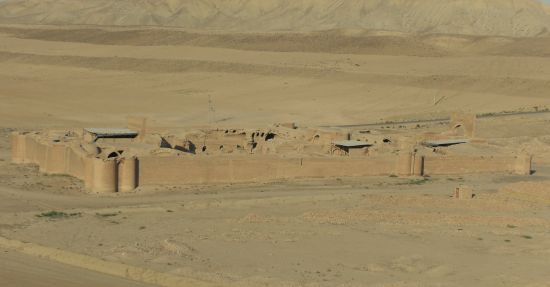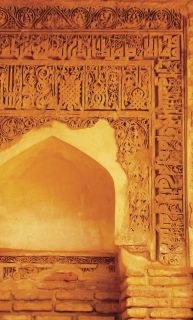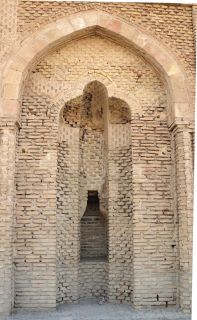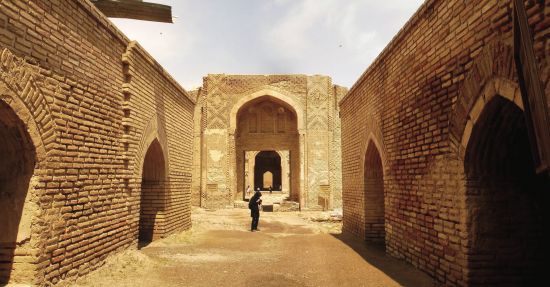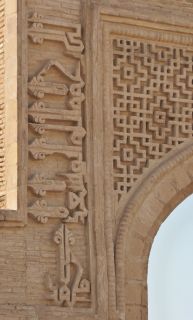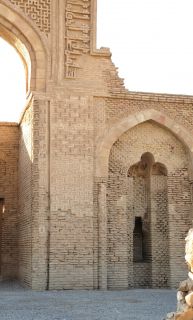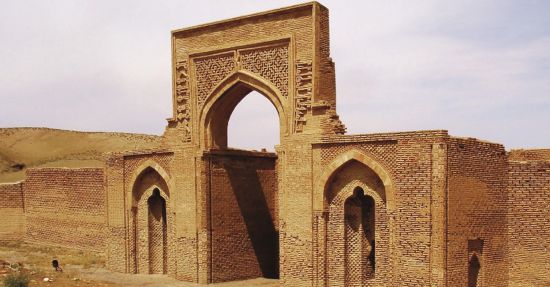Ribatı Şerif
Iran Serahs 12th Century
Ribat-i Sherif, Ribat-ı Sherif CaravansaraiOlarak da bilinir.
Seljuk
1114-1115, 1154-1155
This caravansarai is located in the desert on the Merv- Nishapur road, which was known as the "Shiite Pilgrimage road." The Ribat-i Sherif was used tor batlı commercial and state administrative purposes.
It is believed that it was built by Sherefeddin bin Tahir, who was the Seljuk Govemor of Khorasan and a commander of Sultan Sanjar. The building was destroyed during the Oghuz rebellion, which began in the 12th century. It was repaired by Sultan Sanjar's wife, Terken bint eJKagan, in 1154.
There had been a caravansarai already in the area where the Ribat-ı Sharif was built. Wlıen this caravansarai was destroyed, another one was built to replace it in the Seljuk period. Remains of the previous ribat were located immediately opposite the present caravansarai. The building, which hada central space plan according ta the excavations, had four iwans opening onto a square courtyard in the middle of the building.
The current caravansarai was built with a different plan than the previous ribat. it included two courtyards. A similar example of this is seen at the Akcakale ribat. The first courtyard is smaller than the second one. Each section, which begins alongside the central axis, is symmetrical ta the other. They are restricted by the main domed room of the larger, rectangular courtyard. This regular plan displays balance and good proportions.
There are terracotta decorations of a high level of craftsmanship on the partial. The entrance iwan, which is in the shape of a long corridor, is immediately after the partial. There is a room on each side of the iwan, and a small mosque in the northwest corner. The iwan opposite the entrance, which was built in the four iwan plan, was constructed as a partial. Some researchers suggest that the second iwan was used as a special resting place or a palace. A long corridor continues after the partial, and serves to separate the royal and public parts. There are domed rooms behind the two side iwans.
Although the building's plan is generally symmetrical, the small mosque does not adhere to this symmetry. The mosque, which was built adjacent to the southeastern iwan, is inside a square courtyard. The small mosque was planned to consist of two sections, each with its own mihrab, connected through an opening at the edges.
The courtyard with four iwans is surrounded by arcades on all four sides. There is a section with three ogee arches on both sides of the iwan. The iwans and arcades, which open directly onto the courtyard, continue as another row of arcades at the rear. As in the first rectangular courtyard, there is a domed room behind each iwan of the second courtyard.
The Ribat-i Sherif was a important outpost, which protected the caravan road in the middle of the desert. As such, the security of the building was extremely important. The building had one entrance, the partial in the northeastern facade, which has a monumental appearance. The main entrance was made with connections through two small niches, added on battı sides. There is a small mihrab in the northeastern part of the entrance.
The octagonal towers in each corner of the building are noteworthy. The towers, which are separated by triangular projections at the tangencies in the rear and middle, were semicircular.
The niches on the sides of the entrance partial have the shape of a clover leaf. This shape is inside an ogee arch whose geometric centers are outside the niches. The partial opening is surrounded on the exterior by an inscription band.
Most of the inscriptions have deteriorated, but the elegance of their terracotta can still be appreciated. The spandrels of the ogee arch, which form the door opening, are filled with a geometric pattern. Entry from the rectangular courtyard, with a square plan, is through a partial in the shape of an iwan. There is an interesting decoration, consisting of parallel elements, created with brick. The corners, where the partial joins the bearing walls, have semicylindrical buttresses. A more superficial decoration, in the shape of a panel above the partial, is also interesting. The iwan immediately opposite the entrance, in the second courtyard, has the same form and dimensions as the partial. It is surrounded by a kufic inscription band, as is the partial. The spandrels of the arch are also filled with geometric patterns. Likewise, there are decorations of the same type visible on the facades of the iwans, which open onto the courtyard in this section. There are no glazed tiles in the building. However, the caravansarai displays extremely rich stucco, terracotta and brick craftsmanship.

