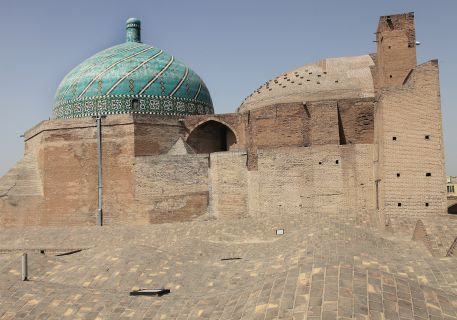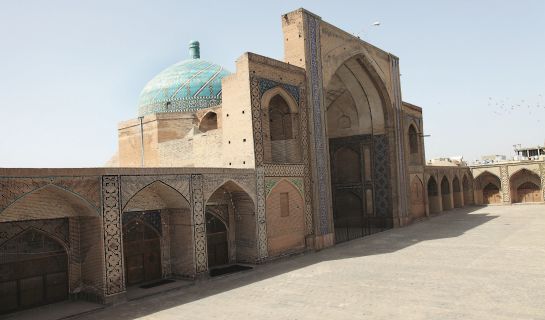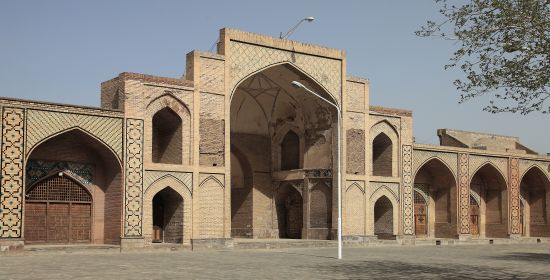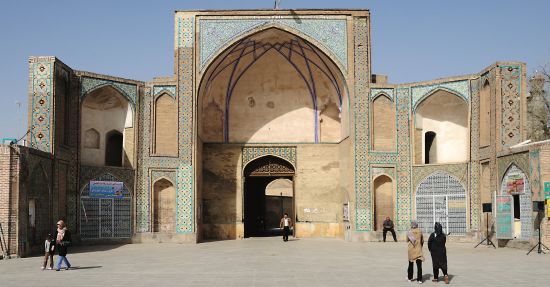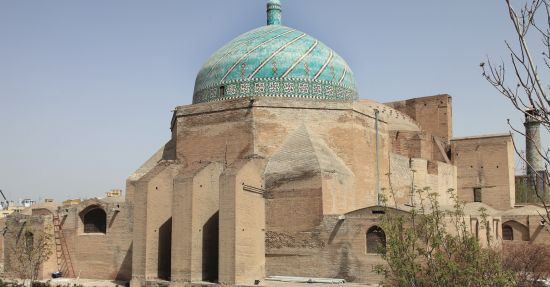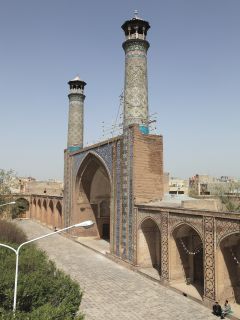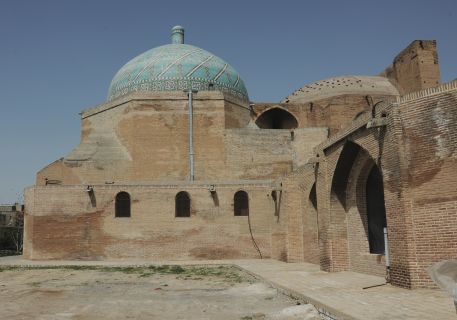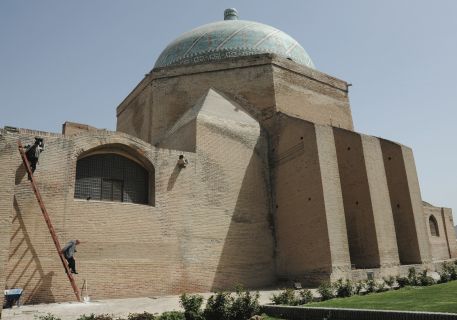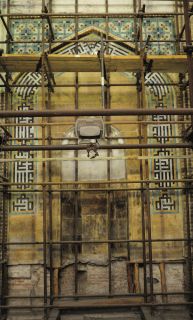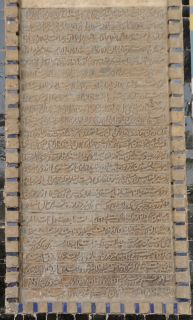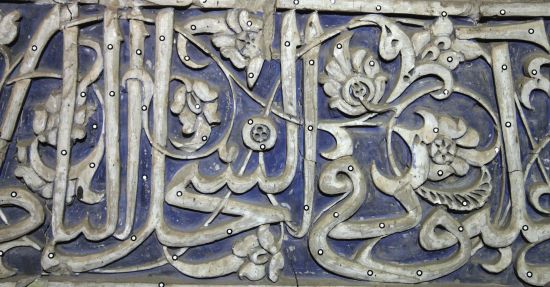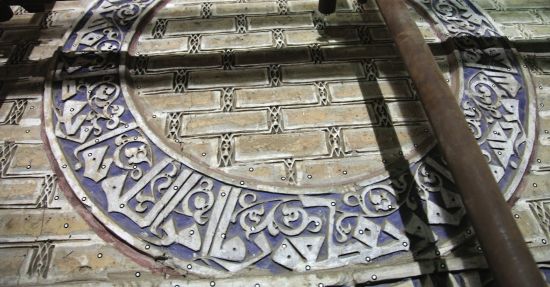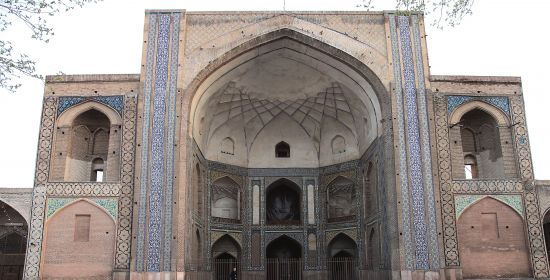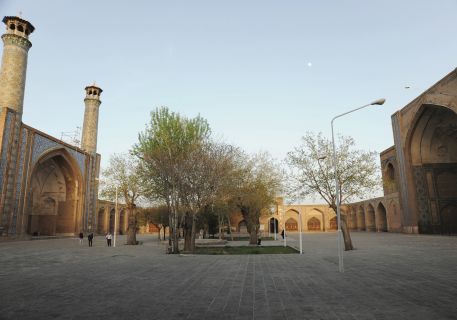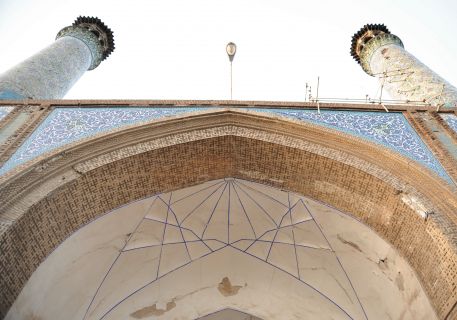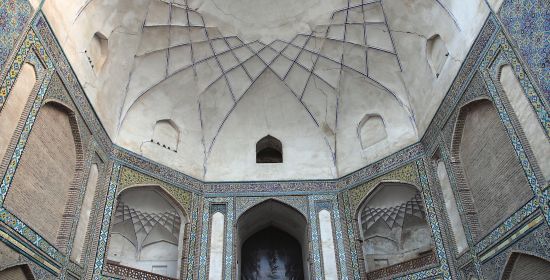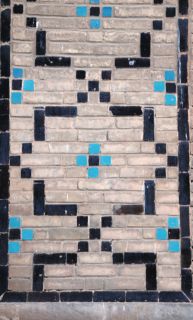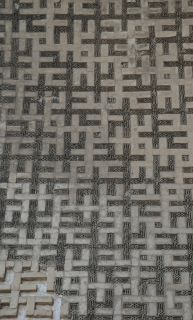Qazvin Juma Mosque
Iran Qazvin 11th Century
Masjid-i Jami Qazvin, Qazvin Juma Mosque, Qazvin Ateshgah MosqueOlarak da bilinir.
Seljuk
This is one of the oldest Friday congregational mosques in Iran. It was built on the foundations of a Sasanian fire temple. The building survived to the present with various additions and repairs. The building was constructed upon the order of the Abbasid Caliph Harun al-Rashid in 807. Two iwans in the North were added between 1038-1194, during the Seljuk period.
During the renovations in the 11th and 12th centuries, the domed section, sanctuary sections, courtyard and the arched section were added. The building was extensively renovated in the 16th and 18th centuries during the Safavid period (1501-1732). The iwans in the South and west as well as the courtyard with a porch, were added during this period. Similarly, additions and renovations were made around the building in the Qajar period.
The building was constructed of brick. Glazed tile decoration was added to the building at a later date. The mosque has a plan with four iwans. There is an iwan in the middle of each facade of the courtyard. There is a recessed area in both the North and South sections of the courtyard. There are arcades between the iwans.
The southern iwan was built by the Safavid Sultan Shah Abbas il. The iwan is large and imposing. There is a screened-off section behind the iwan, where the square section with the dome in front of the mihrab is located. The dome, 4 m. in diameter, dates from the Seljuk period. The transition to the dome is facilitated via squinches with ogee arches. The square section becomes an octagon at the squinch level. The squinch arches are connected by other arches on the facades. The dome has two walls. Decorations, created with brick, are visible on the exterior of the dome.
The southern iwan has two floors. There are five rooms here, which are reached by stairs. The southern iwan is covered by a shallow, round saucer-like shape, similar to a dome. The dome is covered by a second shell outside. The western iwan was built by the Safavid administrator, Shah Suleiman. There are corridors on both sides of the iwan, in the north-south axis. These corridors allow access to the rear of the iwan. it is suggested that the northern iwan was built by Shah Tahmasp. This iwan was renovated during the Qajar period. The iwan is raised above the other parts of the courtyard and a minaret was placed on both sides. The plain, undecorated iwan was built by the Governor of Qazvin. There are stylised stalactites on the inner faces of the iwans. The surfaces of the stalactites are covered with glazed tile panels.
The portal, the main entrance the mosque, is reached by passing through a corridor in the middle of the eastern facade. There is a small, stepped fountain in the middle of the courtyard. Used water from the fountain is directed outside through a channel inside the eastern iwan.
The mosque was constructed of brick. Inscriptions in some sections of the mosque were covered with glazed tile panels in later periods. The walls of the screened-in section are covered with stucco and coloured glazed tile panels. The mihrab is in the middle of the southern wall of the building. Both the mihrab and the minbar of the building were made of stone.
There are inscriptions, written in kufic and sulus calligraphy, of high quality. Similar inscription bands recall the stucco decorations in the Shah Fazil Tomb.
Humartash, who was the benefactor of the mosque during the reign of Muhammad Tapar, carried aut much charitable work far the mosque. One of these charitable donations is written on a stone and glazed tile panel inside the building (Tütüncü, 26). There are many inscriptions on the building dating from the Seljuk period. Only two of these mention the name of the sultan.
The names of Humartash and Muhammad Tapar are mentioned together in the inscriptions, which read as follows:
"This dome has been completed by the Assistant of Righteous Emperor, Great Sultan, Emperor of the Arabs and the Persians, Abu Suca Muhammad bin Malik Shah Amir alMumin. May God increase his victories. It was completed by the assistant of Amir Parlak lsfehsalar llfakast bin Turan Mumniler amir, Abu Mansour Humartash bin Abdullah, during his administration." (Tutuncu, 26).
Godard, A., ''The Art of lran", New York: Frederick A. Praeger Publishers,1965, s.277-282.
Hatim, G.A., "Mi'mari-i lslamii ıran dar dawrah-' i Saljuqiyan ta'lifi Ghulam Ali Hatim."Tehran: Mu'assasa lntisharaN Jihad Danishgahi (Majid), 2000, s.4448. Hazrati, M.A., "Qazvin: ayinatı-yi tarikh va Tabibiati ıran", Qazvin: Aw;.i Ustanı Qazvin ba hamkarii Nashr·i Hadis-i lmruz, 2003.
Pope, A.U., • Persian Architecture: The T riumph of Form and Color", New York:George Braziller lnc.,1965, s.129, 157-158.
Pope, A.U., "A Survey of Persian Art From Prehistoric Times to the Present'', T ehran: Soroush Press, 111, 1997, s. 990.994.
Sima-yi mira farhangH Qazvin, ''T ehran: MuavinaN Ma'rifi va Amuzish, ldarah-i Kul i Amuzish, lntisharat va Tawlidati Farhangi", 2003.
Sourdel · Thomine, J. ve Wilber D.N., "Monuments seljoukides de Qazwin en ıran", Paris: Librarie orientaliste P. Geunthner, 1974.
Sourdel - Thomime, J., "lnscriptions Seljoukides et Salles a Coupoles de Qazwin en ıran" Revue des Etudes lslamique, 1974, s. 340.

