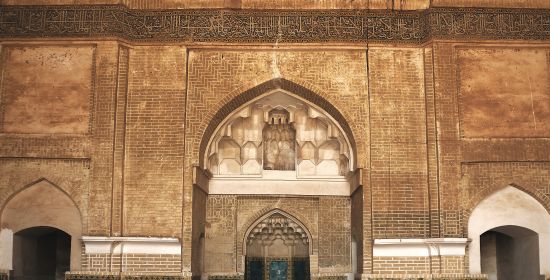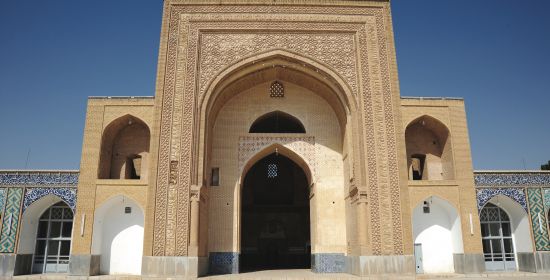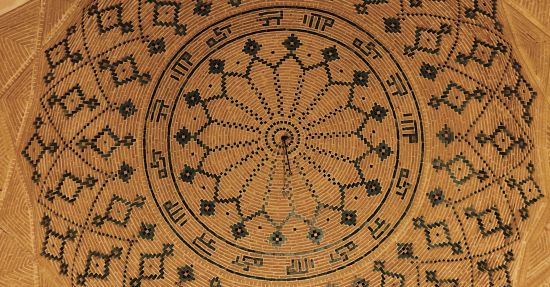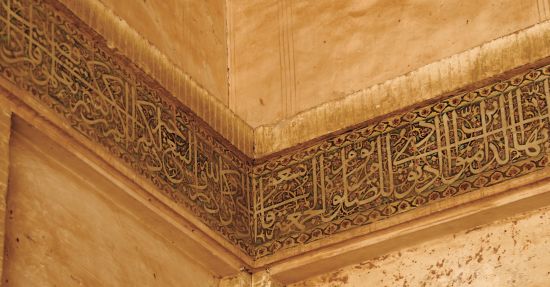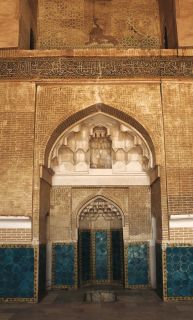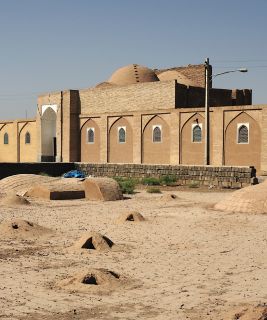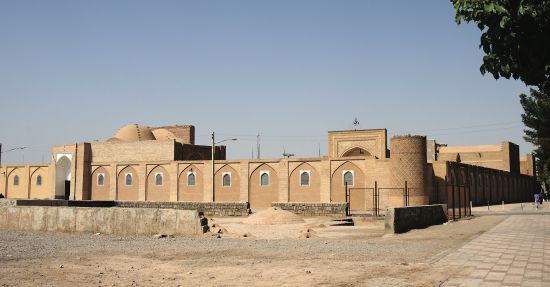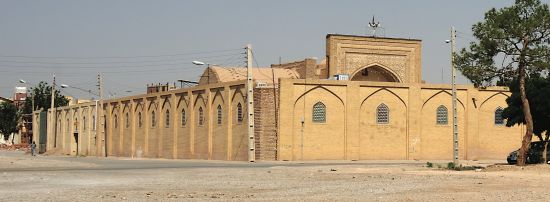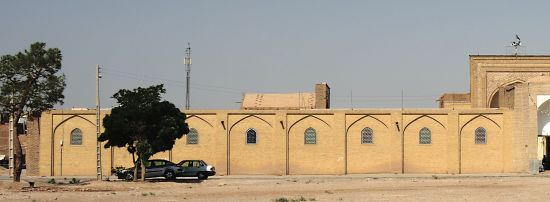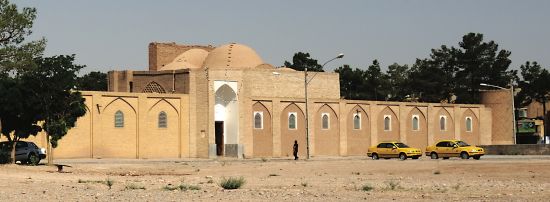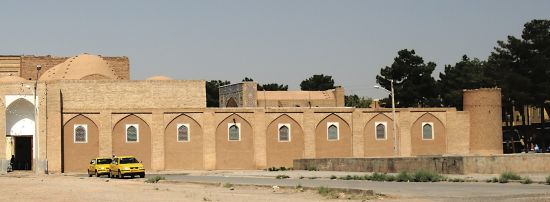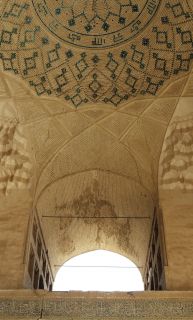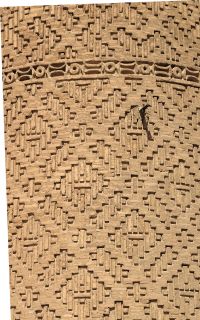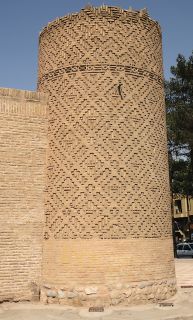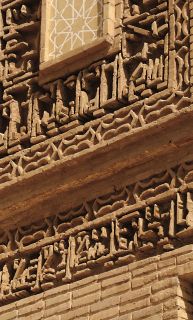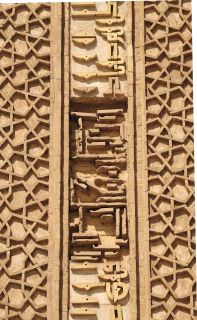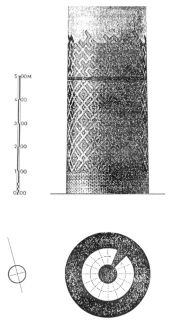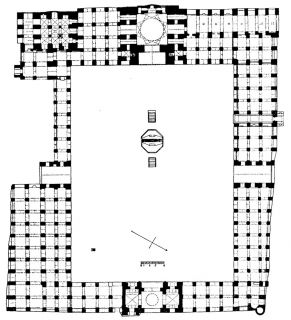Malik Mosque
Iran Kerman 10,11th Century
Masjid-i-Malik, Masjid-i imam, imam MosqueOlarak da bilinir.
Seljuk, Qajar
Several remains were found around the building during the recent excavations. Some of these belong to the baths, which are similar to the Negar Baths. The building was constructed of brick. It is the largest mosque in Kerman. According to the inscription on the mosque, it was built between 1077-1096, during the rule of the Kerman Seljuks.
The building has four different portals. The section attributed to imam Hussein is in the southwest. The dome in front of the building, the iwan behind it and the minaret in the northeast comer belong to the Seljuk period. The building probably underwent many repairs after its construction.
The courtyard in the middle of the building is very large. There is a small pool in the center of it. Each iwan was planned differentıy from the others. Although the iwans in the side wings appear similar to each other, there are some differences. The iwan in the west wing is less deep, while the other one is wider. The iwans are covered by ogee vaults. The sections between the iwans are surrounded by two naves in the north wing, three naves in the east wing, four naves in the northeast wing, one nave in the southwest wing and four naves on the mihrab side.
The iwan behind the dome in front of the mihrab is different, in terms of both facade design and interior architecture. The iwan vault, which is in the middle of the facade, is supported by two small arches, which are graduated. This recalls the facade arrangement encountered in the Namazgah mosques of Central Asia. The entire facade of one iwan is covered with terracotta and brick in different shapes. The entrance to the section, where the dome in front of the mihrab is situated, is through an opening with a single ogee arch inside the iwan. The dome in front of the mihrab is small in diameter. The dome sits on the mihrab wall in the front, the mihrab wall in the rear and three arches placed between two rows of rectangular pillars created by two square pillars. These are connected to each other by two small arches on the sides. Some depth was given to the mihrab by creating a corridor in front of the mihrab wall, where the mihrab wall is located. Although the building's dome in front of the mihrab is small, it is interesting in terms of its height. Transition elements in the corners of the dome are pendentive arches, an interesting example of the use of pendentives.
The faces of the arches of the arcades and portals are decorated with glazed bricks. These decorations were added at a later period.
Terracotta and stucco decorations were found during recent repairs. They comprise curved branches and compositions consisting of kufic inscription bands on these panels.
Anisi, A.R., "The Masjid-i Malik in Kirman.' ıran: Journal of the British lnstitııte of Persian Studies 42, 2004, s.137-157.
Ettinghausen, R., "Some Comments on Medieval lranian Art. (A Propos tlıe Publication of "The Cambridge History of ıran)", Artibus Asiae, Vol. 31, Na. 4 (1969), s.276-300.
Schröder, E., "The Seljuq Period", in A Survey of Persian Art, vol. 2, s.1033 ve fıg. 367.

