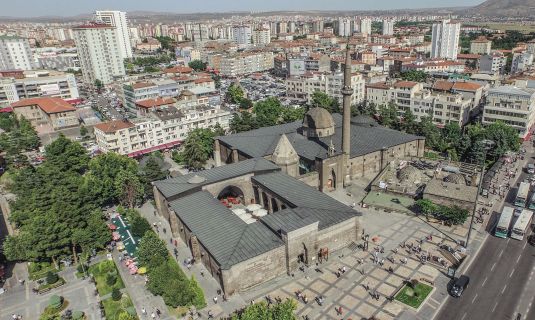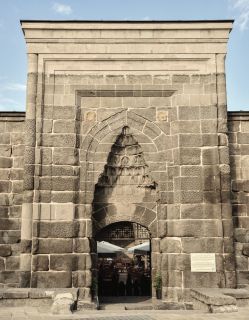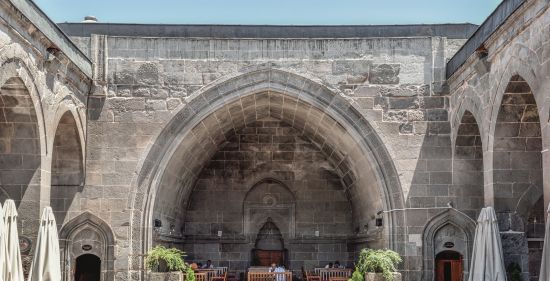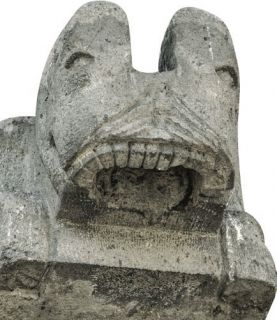MAHPERI HATUN MADRASA
Turkiye KAYSERİ 13th Century
HUAND/HUNADOlarak da bilinir.
1235
Part of the Huand Complex, the madrasa is located to the east of the Inner Castle outside the city walls downtown modern Kayseri; it is situated at a right angle to the mosque of the complex and adjoins the tomb of the patron.
Standing on an east-west rectangular area, the madrasa is a single-story building with two iwans and an open courtyard. On the exterior, the façades are strengthened with cylindrical buttresses and corner towers rising up to the roofline; the northeastern tower is square prismatic in shape.
The portal in the middle of the west façade protrudes out as a rectangular prismatic mass and rises over the roofline. The portal is framed with a series of varying borders and mouldings on the sides and top; cylindrical colonnettes support a pointed arch framing a hood of seven rows of muqarnas. In the spandrels is a boss in poor condition. On the lateral sides of the portal niche is a mihrabiyya.
The low-arched doorway opens into the pointed-barrel-vaulted entrance iwan leading to the rectangular courtyard surrounded with porticoes and various rooms.
An arcaded portico rising on square piers interconnected by pointed arches with each other and the walls behind runs along the north, west and south sides of the courtyard; the bays of the portico are designed as an individual iwan as well.
North and south sides of the courtyard are lined by a row of eight rooms covered with a pointed barrel vault and opening into the portico.
The entrance iwan is flanked with a square room adjoined by a rectangular room, all covered by a pointed barrel vault. The southern square room connects to the iwan via a doorway; its second doorway opening into the portico is a later intervention. This room with a rectangular niche on its south wall should be the masjid of the madrasa. In the wall between these two rooms in the south wing of the west façade is a pointed-arched doorway opening into the stairway leading to the roof. The rooms to the north of the entrance iwan are similar to the south wing, excluding the stairway; they open to the portico via a doorway.
On the same axis as the entrance iwan is the main iwan covered with a pointed barrel vault in the middle of the east side. The niche topped with a hood of five rows of muqarnas in the east wall is thought to be a window or a fountain.
The square room in the northeast corner adjoining the main iwan is divided into three bays with pointed arches and each bay is covered with a different vault. The rectangular room adjoining the main iwan on its south is divided into two with a pointed arch and the east bay is covered with a pointed barrel vault while the west bay is covered with a groin vault with an octagonal cupola. On the west part of its south wall is a doorway leading into a small room which connects to another small room leading to the tomb of the patron.
Sondages dug in front of the main iwan brought to light two footings indicating the presence of a portico on the east side of the courtyard as well.
The madrasa was built with fine dressed limestone; on some blocks are stonemason’s marks.
The stonework decoration of the madrasa clusters on the portal and main iwan. The borders on the portal display intricate geometric interlacing, interlacing fiveand ten-pointed stars as well as stylised floral compositions of foliates. The pointed arches of the portal and main iwan are decorated with geometric interlacing. The poorly-preserved rosettes in the spandrels of the main iwan’s arch also have a similar interlacing composition. The pointed arch of the muqarnas niche on the east wall of the main iwan features palmettes and rumis within geometric interlacing. A thick border of round mouldings runs horizontally along the walls of the main iwan and make a knot on top framing the niche arch on the east. Furthermore, on the south wall of the madrasa is a gargoyle of lion head.
After various restorations, the madrasa is currently in good condition and serves as a bazaar of souvenirs.
Lacking an inscription, it is likely that the madrasa was built about 1235, shortly before the adjoining mosque built in 1237 by Mahperi Huand Hatun, wife of Sultan Ala al-Din Kay Qubadh I and mother of Sultan Giyath al-Din Kay Husraw II.




