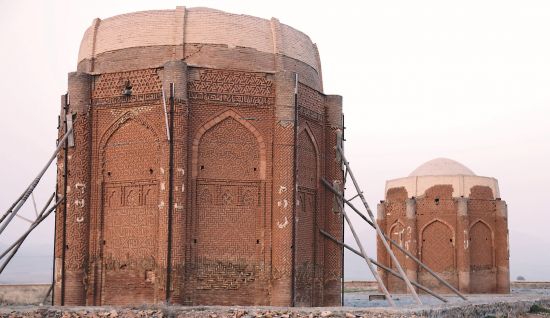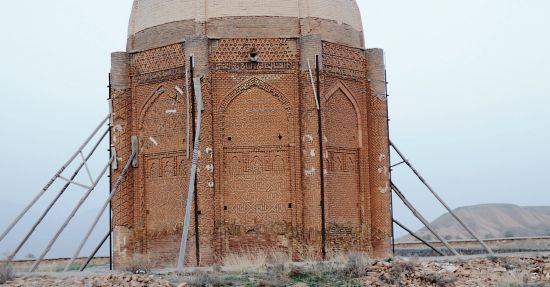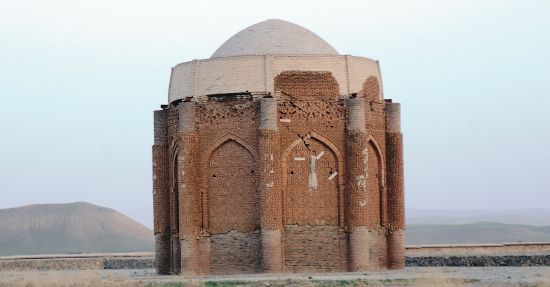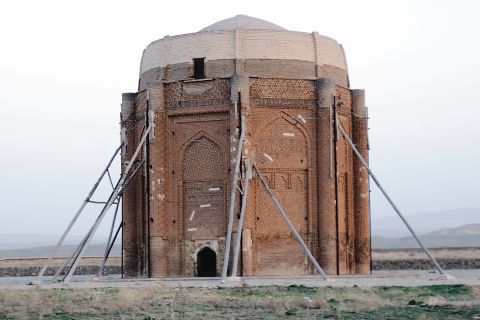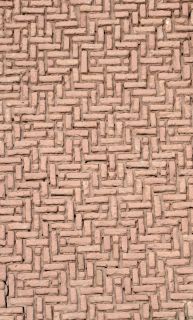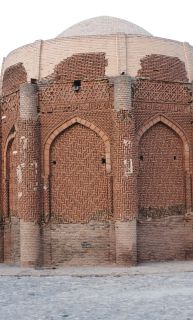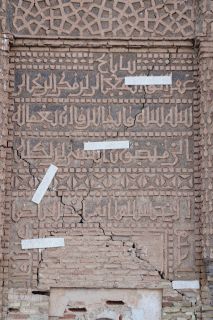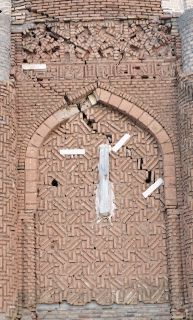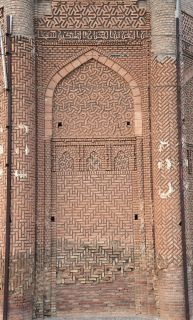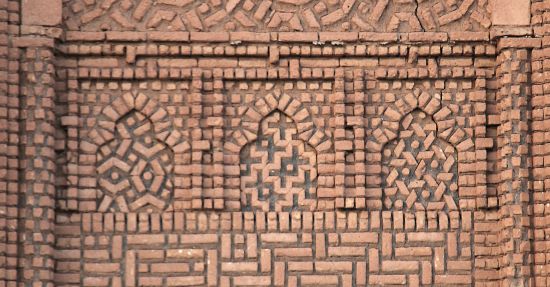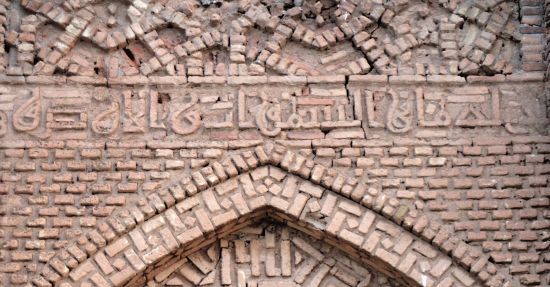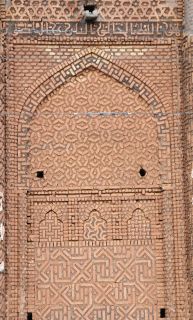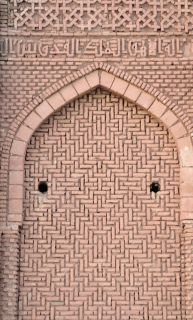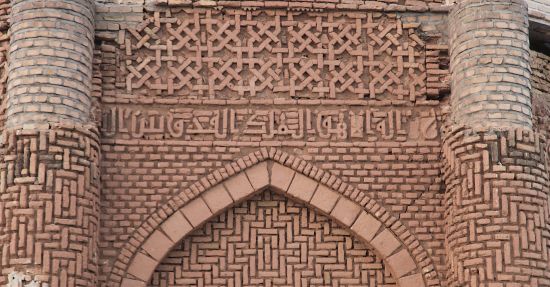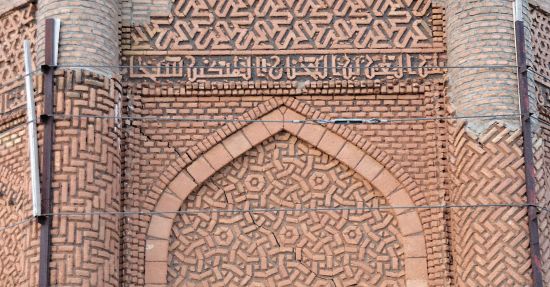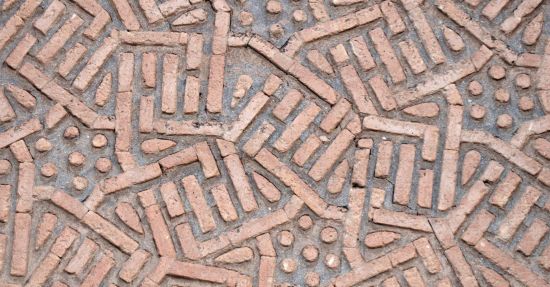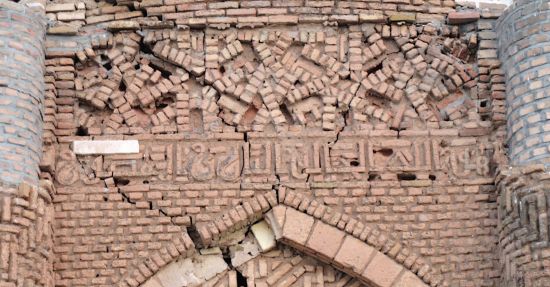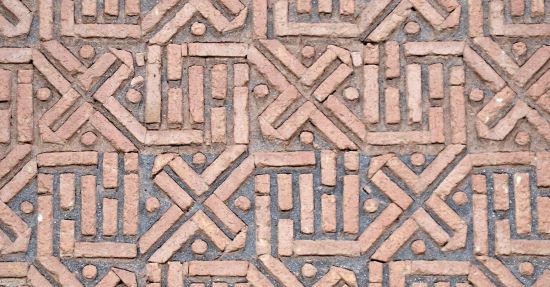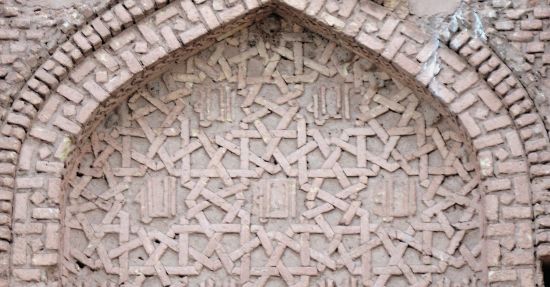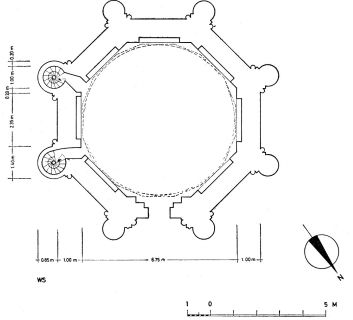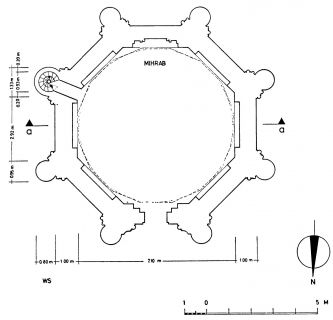Kumbed-i Karagan
Iran Qazvin 11th Century
Seljuk
1067 - 1093
This site consists of two tombs. They are situated near the city of Takistan on the Qazvin-Hamadan road. Located adjacent to each other, they were built between 1067 and 1093. The names of Muhammad bin Makki al-Zanjani and Abu'l-Ma'ali ibn Makki aUanjani are mentioned as the architects in the inscriptions on the buildings. It is suggested that they were either brothers or one was the son of the other.
These buildings are unique in that their decoration is executed in pen. Both tombs are constructed of brick, with octagonal plans. There are cylindrical pilasters on each comer. The walls of both tombs are covered with decorative panels.
The entrance to the eastern tomb is from the Northeast The entrance to the western tomb is from the North. There are stairs in two of the comer towers of the eastern tomb. They lead to the roof of the building. Although both tombs originally had double, walled domes, the outer ones have not survived, as they were destroyed at an early date. The buildings have the oldest known double, walled domes in Iran.
The main characteristic of the brick decoration on the surfaces of the tombs is that they are bordered by decorative niches comprised of ogee arches supported by two thin pilfars. There are corner panels framed with elaborate mouldings, all decorated in a similar fashion.
The panels with niches were divided into two parts by arches, which protrude clearly in the western tomb. The upper and lower parts of the panels are decorated differently. This panel continues uninterrupted on the eastern tomb, which was constructed first. There is one panel on each face.
All the panels have rich brick decoration in different styles, which is the distinguishing characteristic of the Karagan tombs. The brick material used tor the decoration was set in plaster, which created a unified surface. The joints have almost disappeared. The decorative brick material was placed on the main masonry of the walls. Inscription bands can be seen under the stalactite moulding above the arches on both tombs, and the bands are interrupted in the corners. The inscriptions contain the last three verses of the 59th chapter of the Qur'an. Battı the interior and exterior of the buildings are octagonal and are covered by a dome. The walls of the eastern tomb are covered with decorations executed in pen.
Early research has stated that the tombs had been flooded because they were in a stream bed. There are traces of erosion, which, upon analysis, reveal that the buildings had been under about 1 meter of soil and flood water.
The domes are slightly protruding, starting outside, in the eight corners. Ribs appear ta support the exterior of the dome. There are na inner supports, so it can be said that the elements were placed far a decorative purpose only. There is a window opening between the two domes in the eastern tomb.
Design compositions, executed in pen, are placed on the interior walls inside a comered frame. These include a candle hanging on a chain in the center. An inscription offers a votive wish tor the patron. Another image includes a pomegranate tree with a bird on its branches. Decoration of the eastern tomb consists of kufic inscription bands on the skirt of the dome, as well as an interesting composition on the dome surface.
There are different compositions inside five separate medallions, placed at equal intervals. The most interesting one is a design of a peacock, whose neck is turned backwards and another single bird. In addition ta these, there are also six and eight-pointed star motifs. There is na decoration inside the tombs, which have plain interiors.
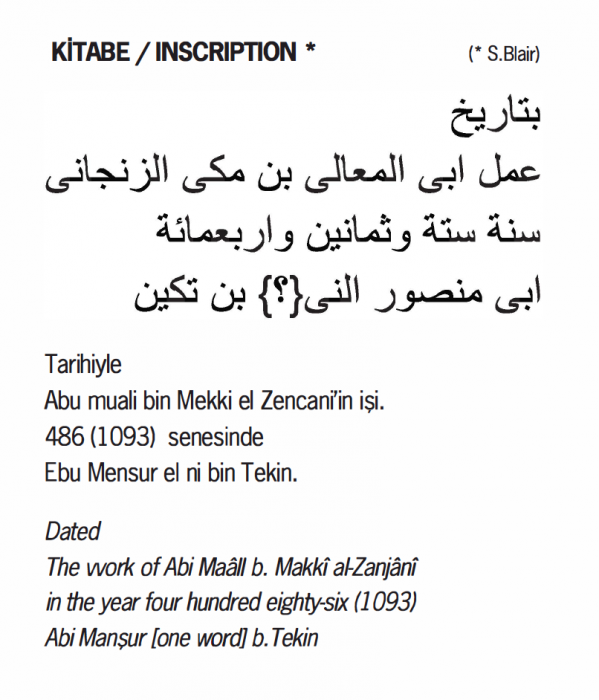
Hatim, GA, "Mimari-i lslami-i ıran dar dawrah-i Saljuqian", Tehran: Muassasah lntisharat Jihad Danishgahi, 2000.
Hoag, J.D., "lslamic Architecture", New York: Rizzoli, 1987.
Stronach, D. ve Young Jr. T.C., 'Three Seljuq Tomb Towers in ıran", Landon: The British lnstitute of Persian Studies, vol. iV, 1966, s.1-20.
Qazvin

