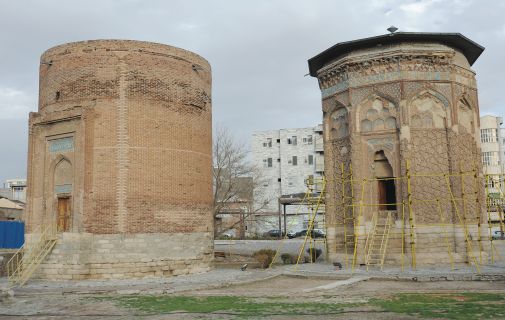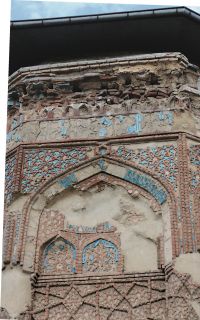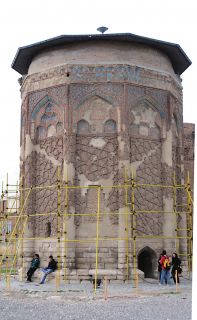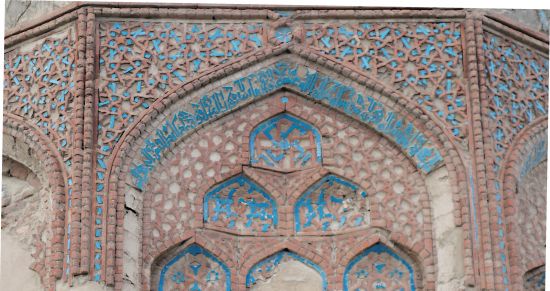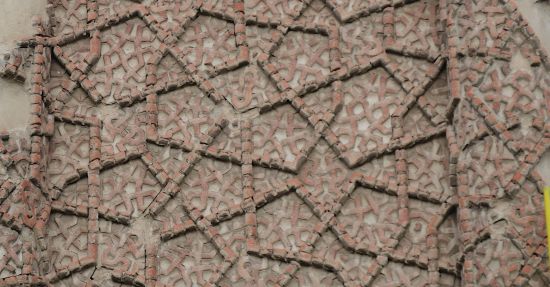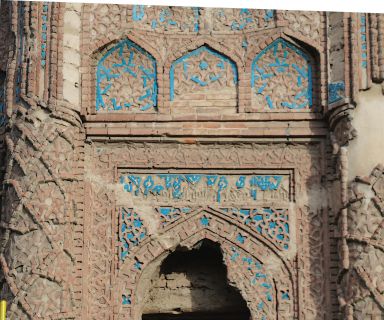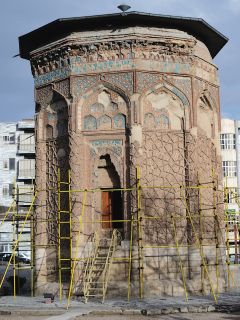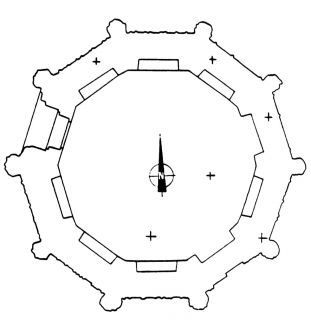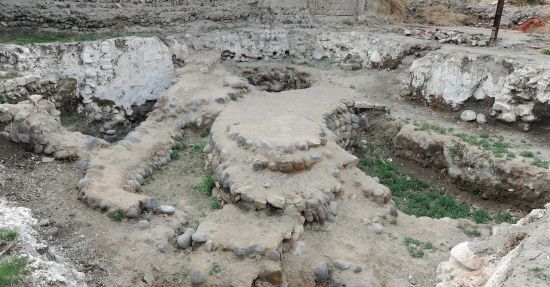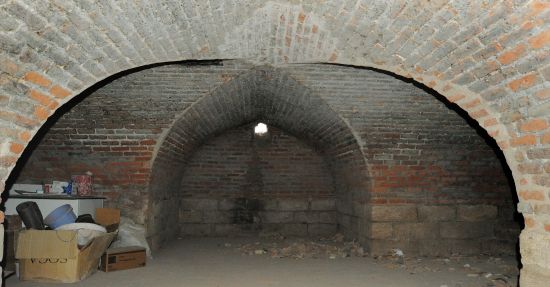Gunbad-i Kabud
Iran Maragha 11th Century
Gunbadi Kabud, Gunbad Kabud, Gunbad Qabud, Gunbade QabudOlarak da bilinir.
Seljuk
1196-97
This is one of the large tombs in the center of Meraga. It has a stone crypt and a brick body. The entrance to the crypt is on the eastern side, and the entrance to the funerary chamber is on the western side. The building has a double dome system.
Only the inner dome has survived to the present day. Traces of the outer dome are visible. The inner dome was probably spherical and the outer dome must have been a pyramidal cone.
Although there is na information about who is buried in the tomb, some researchers and local people suggest that it belongs to the Christian mother of Hulagu. Given the profusion of Qur'anic verses used in the tomb's decoration, this hypothesis would not appear plausible.
The tomb displays a decagonal plan on the exterior. There are geometric patterns on the decagonal facades. Pillars with circular profiles are connected by ogee arches. There are three rows of stalactites inside the arches. The surfaces of the stalactites are covered with glazed tiles in a dovetail geometric pattern. The 26th verse of the 2nd Chapter of the Qur'an is written on an inscription on the tomb.
Daneshvari, A., "A Stylistic. and lconographic Study of the Persian Tomb Towers of the Sejuk Period (Kaliforniya Universitesi Yayımlanmamış Tez), 1977.
Godard, A., "The Art of ıran. (Çeviri: Michael Heron)", New York: Frederick A.Praeger, 1965, s.305.
Hatim, GA, "Mimarti lslamti ıran dar dawrah-i Saljuqian", Tehran: Muassasah-i lntisharati Jihad-i Danishgahi, 2000, s. 193-198.
Hoag, J.D., "lslamicArchitecture", NewYork: Rizzoli, 1987.

