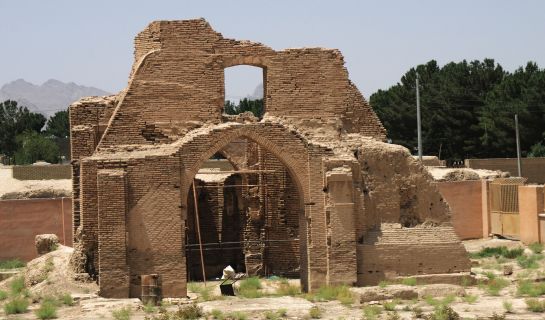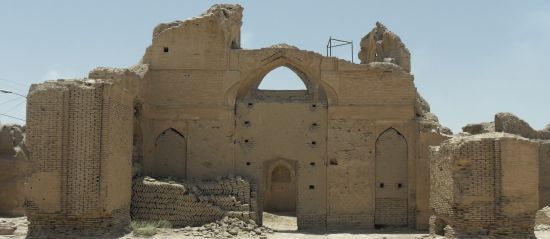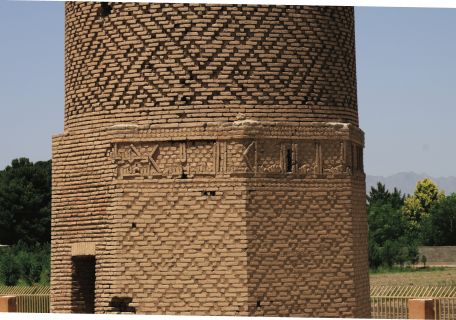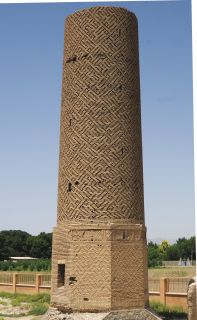Gar Mosque (Rahravan Minaret)
Iran Isfahan 12th Century
Seijuk-Ilkhanid
1121
This mosque is situated in the settlement known as Gar, to the east of Isfahan on the lsfaharı-Barsiyan highway. The mosque is named after the settlement.
The building is in ruins. There are remains of a wall around the building, which probably belongs to a structure built prior to this building. There does not appear to be a natural connection between the building in the North and the section to the South. For this reason, the part with the minaret on the northern side probably existed before the construction of the mosque.
The building is surrounded by a high wall. The base of the minaret has an inscription in kufic style calligraphy. The inscription mentions the construction date of the building, 1121-1122, as well as the name El-Kasem bin Ahmed bin Ebi'I-Kasem. The building's mihrab has suffered significant damage. Although a part of the inscription is legible, it is not possible to draw any conclusions from it. There is also a name, Rashideddin Muhammad Kamil Ahmed bin lsmail, written on a destroyed panel on the wall inside the room. Apart from this name, only apart of the construction date can be read, and includes the number 6. In this case, it is likely that the building was constructed in the Seljuk period and many parts and decorations were altered during the Ilkhanid period.
The building has two sections, one in the North and one in the South. The section in the South consists of a domed bay with a square plan. Bricks of varying sizes were used tor the section in front of the mihrab. These bricks came from the previous building. Decorative elements consist of cut bricks, interconnecting moldings, brick buttresses, bond courses and elements of high relief with blue and red painted glaze.
By analysis of the architectural ornamentation, Wilber dates the building to 1300 at the earliest. He noted a definite similarity between the decorative panels on the mihrab and the walls, and also pointed out the difference in the shapes of some of the letters. He explains this by stating that the decorative panels on the building were placed after the building was constructed. The date, 1121-22, can be read on the base of the minaret, which is located a few meters north of the building. It is most like/y the room with the square plan was added to the building in the Seljuk period.
The outer part of the wall surface is preserved only at the northern edge. There are small columns with slight angles to the west of the room's partial and laid-up tile surfaces. The surfaces adjacent to the partial have large, detailed bond patterns. The difference between the size of the surfaces and the way they are connected indicates that there was an earlier building here.
The pillars are covered with stucco. These include the pillars of the domed bay in front of the mihrab and inner faces of the arches between the pillars. Vegetal and rumi (split-leaf) motifs were preferred.
Hejazi, M.M., "Historical Buildings of ıran: Their Architecture and Structure", Southampton, 1997, s.76.
Smith, M.B., 'The Manars of Isfahan," Athar-e iran, 1,2, 1936, s.323.
Wilber, D.N., "The Architecture of lslamic ıran: The II-Khanid Period". Princeton: Princeton University Press, 1955, s.118-119.
Isfahan





