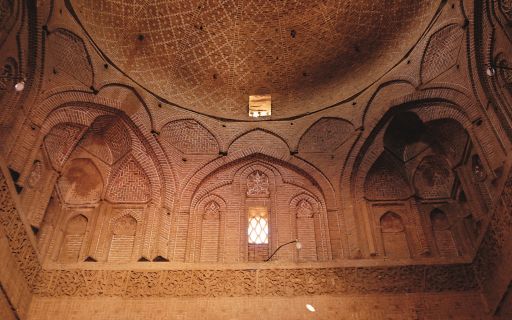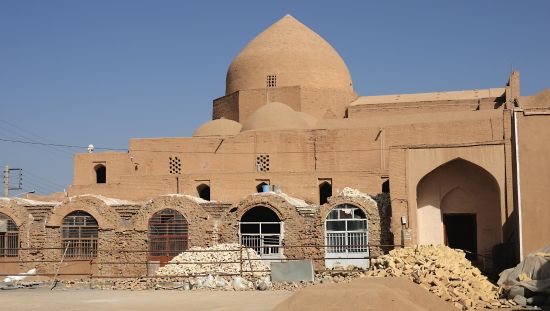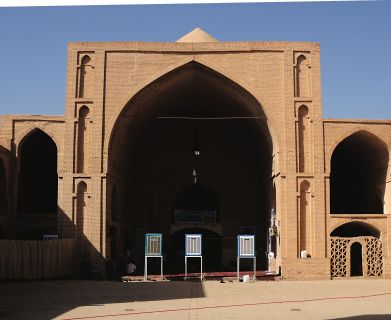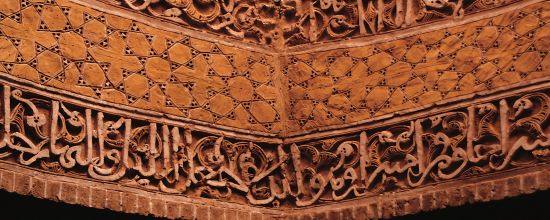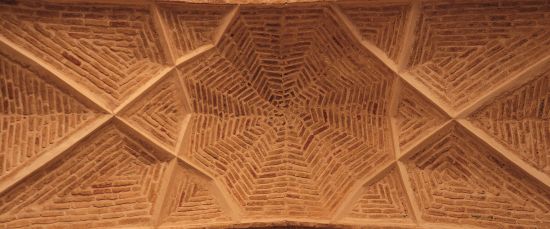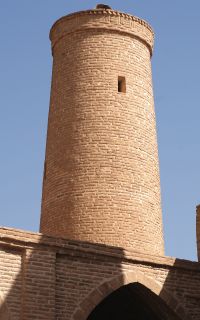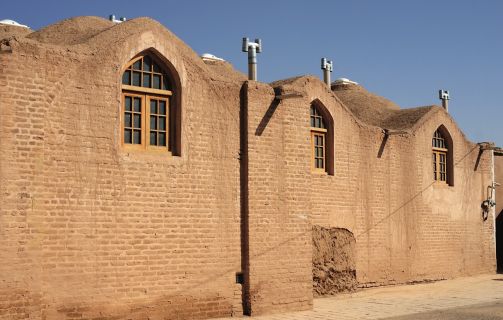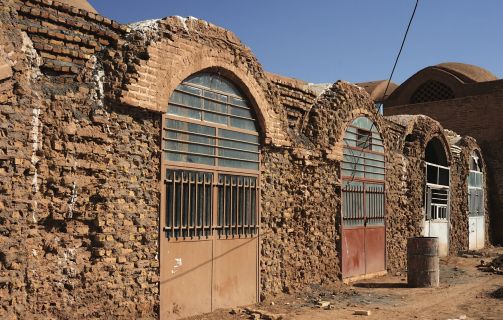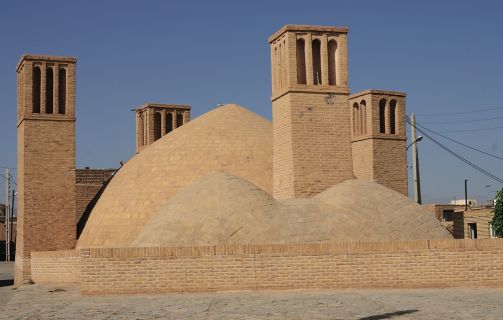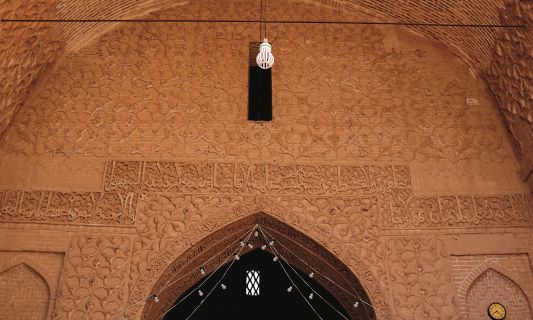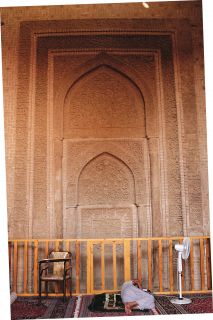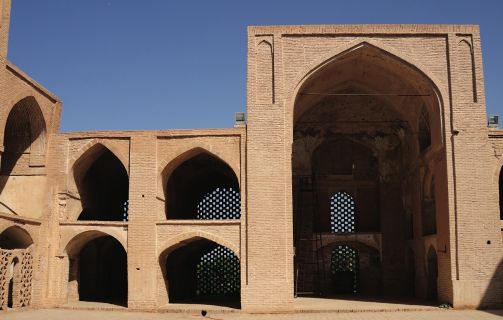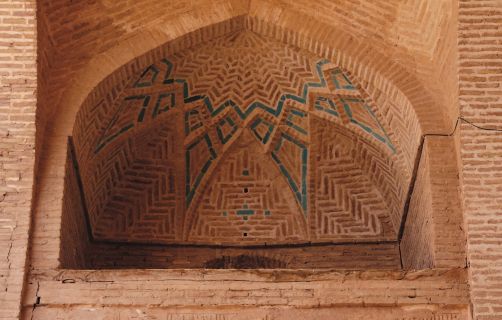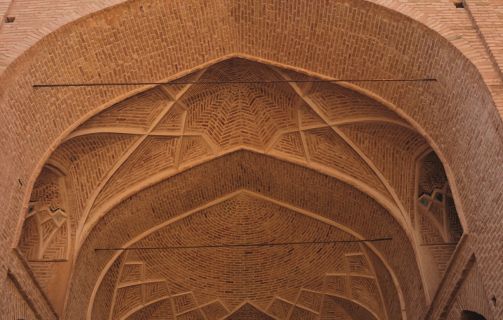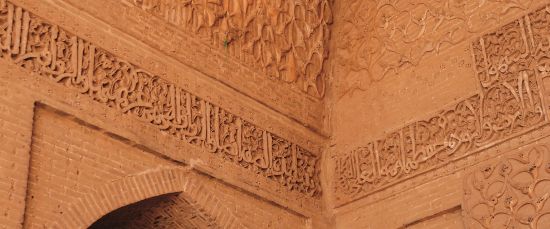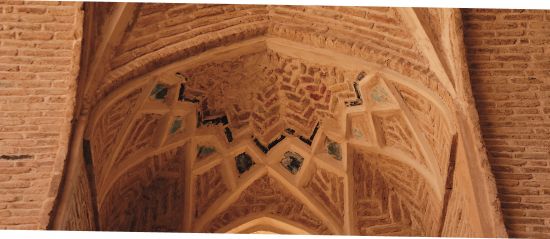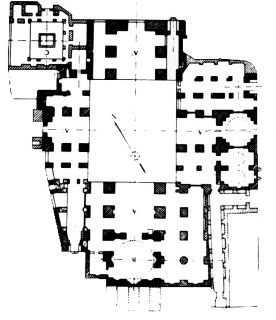Ardestan Friday Mosque
Iran Ardestan 12th Century
Ardestan Juma MosqueOlarak da bilinir.
Seljuk
1158
This mosque was built before the Seljuk period, as were many other buildings in the region. However, significant repairs and additions were made during the Seljuk period. There are two different dates on two inscription plaques on the building. One on the wall of the dome in front of the mihrab provides a date of 1158 and the name of the benefactor. It states that it was built by Ebu Tahir elHussein bin Gali bin Ahmed. it is believed that the domed bay in front of the mihrab, the iwans and other parts were built later. The inscription also names Mahmud al-lsfehani as the architect of the building. There is another inscription on the vault on the southern iwan, which provides a date of 1160. This inscription indicates that porticos in the east and west wings of the courtyard were added by the same person.
The building's plan consists of four iwans opening onto a rectangular courtyard and a dome in front of the mihrab. One of the most significant additions to the building during the Seljuk period was the domed bay in front of the building and the large iwan immediately behind it. The mosque is thought to have been planned without an iwan in the Kufa-style plan (Arabic Mosque Plan) of the early periods, as is the case with Isfahan Juma Mosque, with the domed bay in front of the mihrab and the courtyard with four iwans added at a later date. The construction dates of the domed bay in front of the mihrab and the section with an iwan in front of it are 1158 and 1160 respectively. The original plan and building elements of the arcades surrounding the courtyard are unknown as the building's original plan has been modified with additions during later periods. The arcades around the courtyard were most certainly built after the Seljuk period. There is an inscription on one of the iwans surrounding the courtyard of the building, indicating a restoration during the Safavid period in 1539.
The entrance to the building is through six doors on different facades. One of the doors is on the mihrab facade, and the other is in the bazaar next to it. lts main entrance is through a portal with an ogee arch. This stone gate was added to the building at a later period. The portal opens directly onto the iwan. The rectangular plan has four iwans of different sizes, and the areas between the iwans are connected by two tiered porocos. The iwans, other than the one in front of the mihrab, date from the Safavid period. The iwan opening onto the dome in front of the mihrab dates from the Seljuk period.
The domed bay immediately in front of the south iwan is covered by a pointed dome on the outside. The dome sits on an octagonal drum. A window at the base of the drum and dome provide light to the interior.
Three lobed squinches on the drum level are used as transitional elements. The squinch arch is connected by an ogee arch again on the side facades. A second arch with three labes was built inside the arches. This arch has the same form as the arches in the squinches. Three ogee-arched niches were placed inside the lobed arch.
The dome has sixteen labes, comprised of sixteen structural connection lines going down to the skirt, where there is a geometric pattern comprised of rhomboids.
Decorations in the western comer of the courtyard are dated to the end of the 10th century. Three facades of the dome, the section under the drum and the iwan are covered with stucco. The dome and inner faces of the transition elements are covered with plaster, imitating brick. There is a composition consisting of plant and curved branch motifs inside the iwan vault.
The mihrab is also covered with stucco. The mihrab was most probably renovated in the Ilkhanid period. The mihrab is enclosed by a rectangular frame, with two ogee arches in the frame at different levels.
The arch on the outside sits on pilasters. The interior arch is smaller. However, it is this arch which comprises the mihrab niche. There are inscriptions on the borders on the mihrab frame. The whole surface of the mihrab was decorated with stucco.
There is a smaller mihrab on each side of the main mihrab. There are plant decorations on the surface of these mihrabs, which exhibit characteristics of Ilkhanid Period mihrabs.
Aslanapa, O., ''Türk Sanatı", İstanbul, 1981. Bernard, O'Kane, "lran and Central Asia' chapter I of Studies in Persian Art and Architecture" (Cairo, Egypt: The American University in Cairo Press, 1995). Cezzar, M., "Anadolu Öncesi Türklerde Şehircilik ve Mimarlık", İstanbul, 1977. Eric Schroeder, 'Standing Monumerıts of the First Period', in A Survey of Persian Art ed. Arthur Upham Pope and Phyllis Ackerman. (Tehran: Soroush Press, 1977), 931-966. s. 88.
George, M., "Architecture of the lslamic World" (Landon: Thames and Hudson, 1978) Özkurt, K., "lsfahan'da Büyük Selçuklu Ve ilhanlı Dönemi Mimari Eserleri, (Yüzüncü Yıl Üniversitesi Sosyal Bilimler Enstitüsü, Basılmamış Doktora Tezi), Yan, 2005, s.62-65.
Sehroeder, E., "Standing Monumerıts of The First Period", in a survey
Upham, P.A., "Architectural Ornament', in A Survey of Persian Art ed. Arthur Upham Pope and Phyllis Ackerman. (Tehran: Scroush Press, 1977), s.1258-1364.

