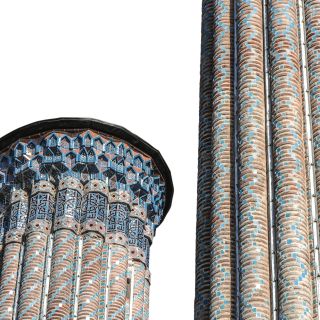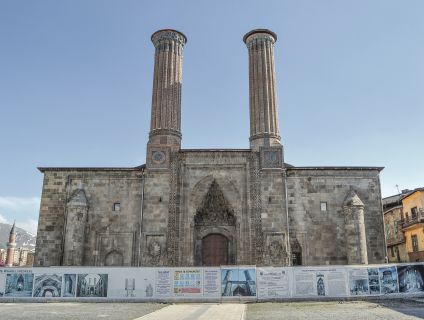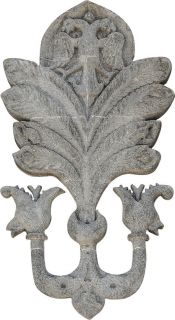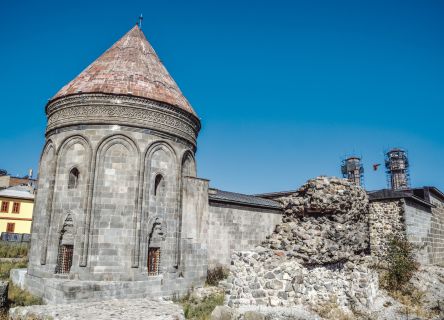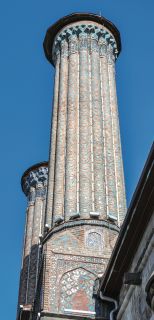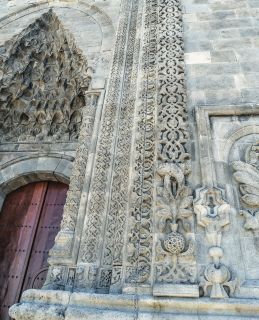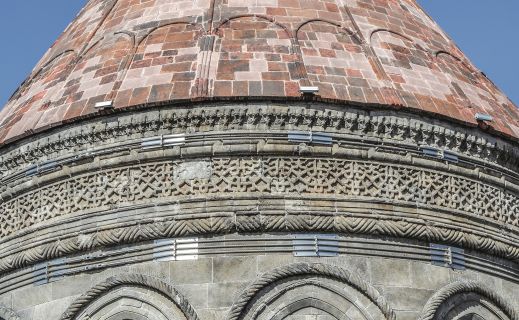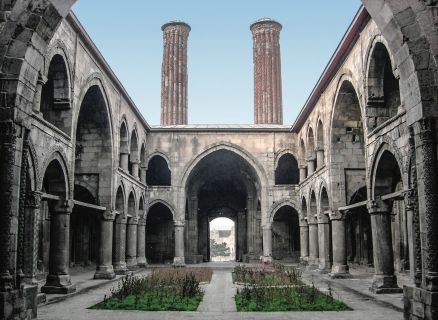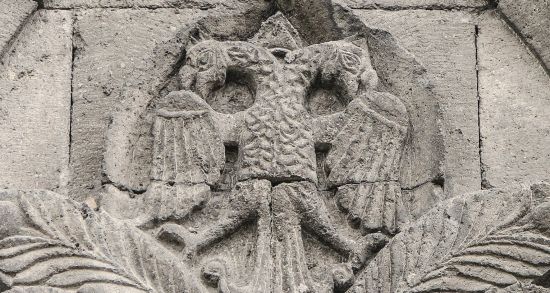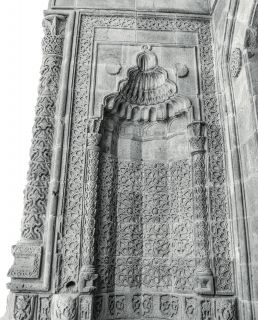TWIN MINARETS MADRASA AND TOMB
Turkiye ERZURUM 13th Century
HATUNİYEOlarak da bilinir.
1270-91
It is located in Cumhuriyet Avenue in Yakutiye district of Erzurum; it is a two-storey building with four iwans and open courtyard on a northsouth rectangular area. Its east wall adjoined the city walls originally, therefore, it is somewhat offset from the axis; the pentagonal protrusion on the east wall is one of the towers of the city walls. On the west façade of the monument is a series of slit windows on the upper level as well as stone gargoyles beneath the eaves; on the south side is a tomb.
The monumental portal is placed in the middle of the symmetrically arranged north façade. Closer to the corners of the façade is a semi-cylindrical buttress rising on a rectangular socle and crowned with a cone roof. Between the portal and the western buttress is a window; between the portal and the eastern buttress is a fountain with a pointed arched slab, placed within a rectangular frame of profiled mouldings.
The portal protrudes out from and rises taller than the body wall; together with its minarets rising from its top corners the portal assumes great monumentality. The low-arched doorway is crowned with a hood of thirteen rows of muqarnas. The hood is framed with a pointed arch on top and cylindrical colonnettes on the sides. On the lateral sides is a mihrabiyya niche. The portal is framed with a series of five cascaded bands on the sides and top.
The socles of the minarets are faced with fine dressed stones up to the moulding level on the top of the façade forming unity with it; their upper parts are of brick.
The low-arched doorway leads into the entrance iwan, which is two-floor tall and covered with a pointed barrel vault. On the east side of the iwan is a rectangular room covered with a pointed barrel vault; on the west is a room covered with a dome rising on a transition of triangles; both rooms communicate with the iwan via a door. Actually, the domed room on the west has a mihrab; therefore, it is the masjid of the madrasa. In the northeast and northwest corners is an east-west rectangular room covered with a pointed barrel vault.
The north-south rectangular courtyard is surrounded with a portico along the east, north and west sides; the pointed arches rise on cylindrical and octagonal columns. The portico is designed as a gallery surrounding the courtyard and standing on pointed arches resting on consoles on the walls of the rooms behind.
Along the east and west sides of the courtyard are a series of rooms behind the portico; the two-story tall iwans in the middle of the east and west sides are covered with a star vault and flanked with eight rooms on either side.
The main iwan forming the south side of the courtyard is raised from the courtyard level; its vault and portico arch, which had fallen down, were rebuilt in the course of renovations. Wall remains indicate the presence of a room on the southeast and southwest corners of the main iwan but there is no chance of retrieving their layouts and structural features.
The main iwan extends southward as a deep hall and opens to the courtyard with a pointed arch. The tomb known as Hatuniye or Padişah Hatun Tomb was attached to it from the outside; however, it is still debated whether it was built together with the madrasa or not.
The two-story tomb with dodecagonal body stands on a square prismatic socle and is covered with a cone roof.
The exterior of the tomb is arranged into twelve surfaces by pointed-arched niches formed by triple mouldings. Two rows of windows are placed alternatingly on the sides of the dodecagon; the lower ones are designed as a niche topped with a pointed-arched hood of muqarnas and the upper ones are simple rectangular openings topped with a pointed arch.
The drum is adorned with profiled mouldings and a wide decorative band and bordered with an eaves cornice of muqarnas at the foot of the cone.
Both floors of the tomb are accessed from the main iwan of the madrasa. Two flights of stairs with a landing lead to the interior of the upper floor, which is designed as a dodecagon covered with a dome. On each side is a polygonal or semi-circular niche or window alternating. Its entrance is flanked with a tiny room on either side, which have a window opening onto the main iwan.
A low-arched doorway beneath the landing leads into the crypt downstairs. The cruciform layout of the crypt is covered with a dome in the centre and a pointed barrel vault over the arms; a slit window on the east, south and west sides provide air ventilation.
The tomb’s cone roof is faced with fine dressed local stones of pinkish brown colour.
The upper floor of the madrasa is reminiscent of the lower floor but because of the two-story-tall iwans it is arranged as four independent blocks. Stairways placed in the northwest, northeast and southeast corners lead upstairs. The upper floor repeats the layout of the ground floor. Absence of a stairway in the southwest corner is noteworthy; the stairway, of which nothing has survived, was placed certainly in the corner room here, which has fallen down.
The madrasa is faced with fine dressed stones of varying sizes and it stands out with its stonework decoration clustering at the main portal and the doorways of the cells downstairs.
Only the western one of the four panels on the front and lateral sides of the portal was completed; this panel depicts a composition of a tree-of-life rising from the body of a double-headed dragon, over which is a double-headed eagle; birds and fruit are seen on the branches of the tree-of-life. The eastern panel features a tree-of-life rising from the body of a pair of dragons. The incomplete panels on the lateral sides also depict trees-of-life. This and similar depictions are known to have symbolic meanings related with the afterlife in the Shamanic faith.
The mihrabiyyas on the lateral sides of the portal niche are ornamented with geometric compositions of interlacing twelve-pointed stars; the shafts of the colonnettes are adorned with floral motifs.
The east and west sides of the minarets’ bases are decorated with geometric compositions created with glazed and unglazed bricks. Square panels facing north are decorated with geometric compositions in tile mosaic, which feature calligraphic “Allah” in the centres of the medallions and rays of the eight-pointed stars. The crenulated body and muqarnas filling underneath the balconies are decorated with cut tiles in turquoise placed in between unglazed bricks.
Shafts and capitals of some columns from the ground floor porticoes, door frames of the ground floor cells, windows, iwan arches and their lateral walls display exclusive stonework, and stylised floral compositions are more frequent than geometric ones. In the south corner of the western iwan is a stylised human portrait. Stone-workmanship is not attested upstairs and this suggests that the construction was not completed.
There is a claim that the door wings of the madrasa and the tomb as well as some other valuable belongings were taken to Leningrad during the Russian occupation of the city in 1878.
After numerous repairs, the monument has been under renovation by the General Directorate of Pious Foundations since 2011 and it was announced to be opened as “Museum for Waqf Works” after completion of the restoration.
In the absence of an inscription, the dates of the madrasa and the tomb are still debated. Based on historic sources and similar monuments they may be placed between 1270 and 1291.

