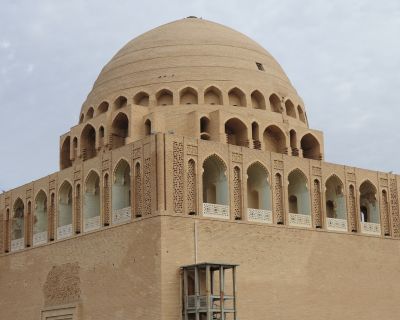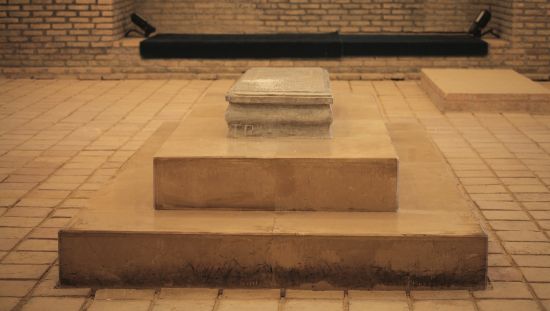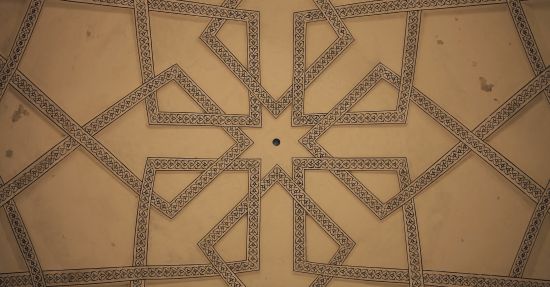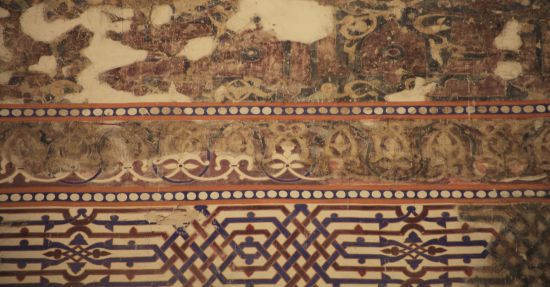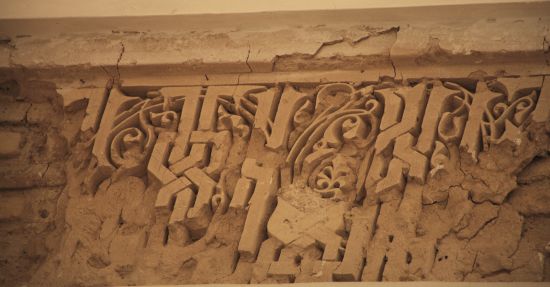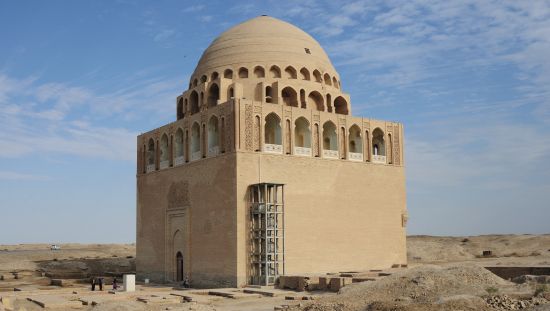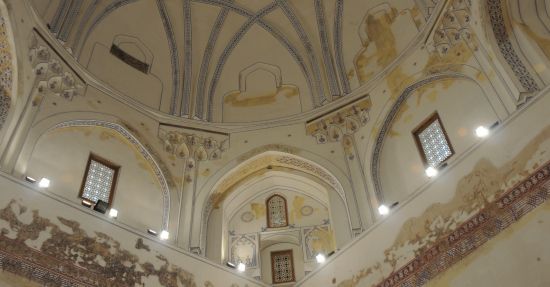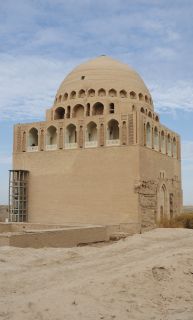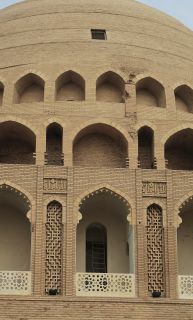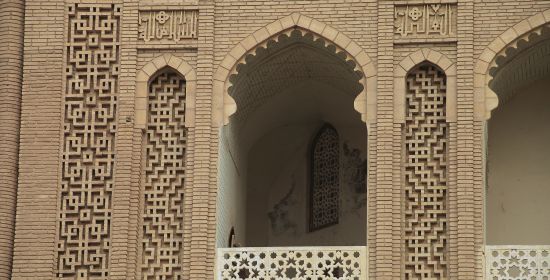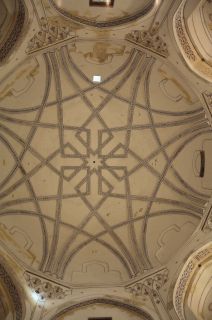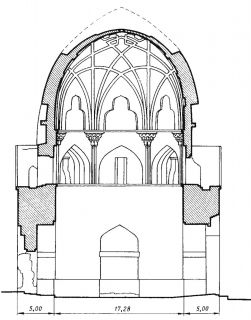Tomb of Sultan Sanjar
Turkmenistan Merv 12th Century
Seljuk
The tomb of Sultan Sanjar is situated in the center of the Sultan Castle in the city of Merv. it is one of the rare buildings of Merv ta have survived ta the present day. The building was in a ruined state at the beginning of the century. Na major repairs were carried out before 1990. The tomb was renovated with the help of the Turkish and Turkmenistan governments after this date. The tomb is now on the UNESCO World Heritage Site list.
The city of Merv was founded in the Merv oasis of the Karakum desert. The tomb stands out far its monumentality considering far the period in which it was built. Historians and geographers of the time narrated its monumentality in a detailed and exaggerated manner. Yakut, a geographer of the Middle Ages, stated that Sultan Sanjar's grave was adjacent ta the mosque and the tomb was built later. He related that the mosque and the tomb were separate from each other and were surrounded by other buildings.
Archaeological excavations were carried out around the building and uncovered ruins belonging ta the buildings mentioned by Yakut. it was understood, during the excavations, that the tomb was not designed as a stand- atone building and that it was located in the middle of a large garden. This plan is known as the ''four garden plan". Excavations in 1937 and 1996 were executed in and around the tomb. A bazaar and a caravansarai were discovered ta the south of the tomb during the excavations carried out in 1996. Excavations in this area are partially incomplete. If the excavations continue in a wider area, the architecture of the social services complex of the tomb will probably be understood better.
The monumental appearance of the tomb complements its cubic architecture and its horizontality. its high verticality distinguishes it from other buildings of the period. There is a double-walled dome with galleries around ff and cladding on its exterior surface.
Constructed of brick, the building has 5 meter thick walls, constructed by filling mud brick between the ctay brick outer and inner layers. The infilling masonry technique used here, which was widespread in Central Asia since the 10th century, has a much older history.
The building has the same facade arrangement on each face, except far the entrance facade. The tomb has a door opening in the east and in the west facades. Massive masonry exists in the other two facades. A gallery with an arched porch defines a section at the base of the dome, above the massive walls. There are four thick pillars on each facade and five arched galleries between the four pillars in the corners of each facade. There are arches between the pillars and they are pointed. False-arched niches on pillars enfiven the massive wall surfaces. There are square inscription panels on pointed-arch niches. There were inscription panels written in maki calligraphy. The inner parts of the corner pillars were built with decorative bricks. It is thought that these gallery surfaces were plastered with decorations. Pieces of stucco, thought ta have fallen from here, were found during the excavations around the building. Although the part above this section is na longer visible, it is thought that there was a second gallery above the gallery, due ta the remains on the dome wall.
A spiral staircase, which was later placed on the side of the south facade, leads to a door, which allows access to the section in the upper floor gallery of the building. The purpose of the galleries in the upper section was to provide support against lateral extension of the dome. Beyond this, traces of other support buttresses can be seen above the gallery.
The building's dome is double-walled, but the outermost shell has been destroyed. There are traces of arches, which demonstrate that the outer cover connected to the inner dome, as is seen in similar tombs. Historians of that time mentioned that the external dome was covered with blue glazed tiles. Some of these tiles were found around the building during excavations.
The entrance today is through a door in the middle of the east side of facade. The entrance opening consists of a door opening with an ogee arch, placed inside a rectangular framework. The entrance, opening in the middle of the west facade, was designed with the same form and character. However, historical sources state that the entrance to the tomb was through a grille-type opening next to the mosque. This entrance section and the mosque were destroyed during the Mangol invasion.
The building's interior has a square plan. It is covered by a large, single dome. There is an opening with an ogee arch at the same height in the middle of each facade. While two of them are door openings, the other two are in the shape of an iwan. This type of plan was used during the Islamic period far Central Asian tombs. These openings were used for visitors to sit and pray. It constitutes as such a type of central space plan. it is possible to see a similar layout in the tombs of Abu Said and Abu Fazl.
The interior is fit through windows on the dome skirt. There is a niche with an ogee arch, which connects the squinches to each other in the corners above these windows. The transition to the inner surfaces of the squinches was achieved with a graded arch. A ribbed arch connection system follows the geometric masonry on the inner surface of the dome. The ribs start above the pillars next to squinch arches in the corners as a grouping of four arches. The ribs, which support the dome surface, comprise a composition with an eight-pointed star on the inner section of the dome. A builder's inscription was placed inside the rib arch arms on the east side.
it is understood, by the traces on the wall surfaces inside the tomb, that there were hand-carved decorations here, which have been substantially damaged. Although there are traces of inscriptions on the wall surfaces, they too, are damaged.
Aslanapa, O., Türk Sanatı, lstanbul, 1984, s.77-78 Cohrı-Wiener, E., "Die Ruinen der Seldschukenstadt von Merv und das Mausoleum Sultan Sandschars", Jahrbuch der asiatischen Kunst, il, 1925, s. 114-122.
Cohn-Wıener, E., Turan, islamische Baukunst in Mittelasien, Berlin, 1930
Atmaca, T. (ed,), Merv Sultan Sencer Türbesi, Ankara, 2004.
Hillenbrand, Robert, lslamic Architecture, Edinburgh University Press, Edinburgh, 1999. 278, 283, 294.
Knobloch, Edgar, Monuments of Central Asia, I.B. Tauris, New York, 2001, 138. Michell George (ed), Architecture of the lslamic World, Thames and Hudson Ltd., Londra, 2001, s.261.
Pilyavskiy, V.I. "Marideki Gadim Mavzoleyin Restovratsiya Edilmeği", TY., 11/16, s.16. Pugachenkova, G.A., Puli razvitiya arklıitektury yuzhnogo T urkmenistana pory rabovladeniya i feodalizma, Moskova, 1958, s.315.
Sayan, Y.,Türkmenistan'daki Mimari Eserler, Ankara, 1999, s.91-99.

