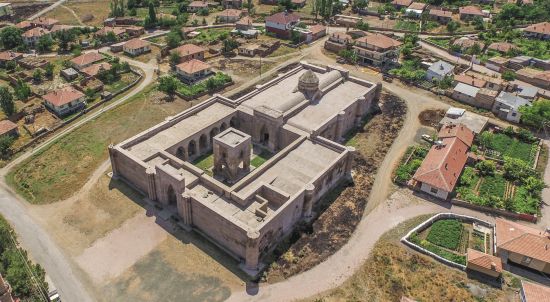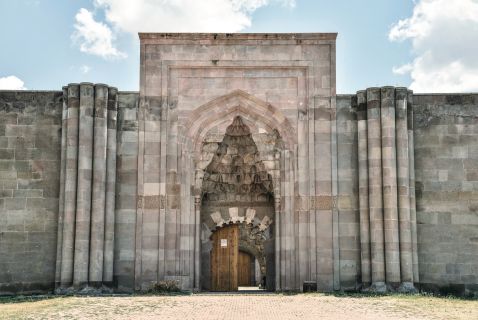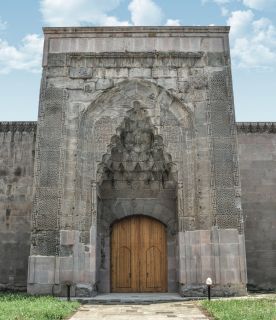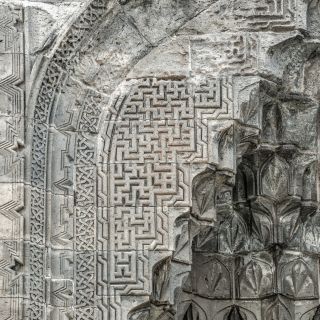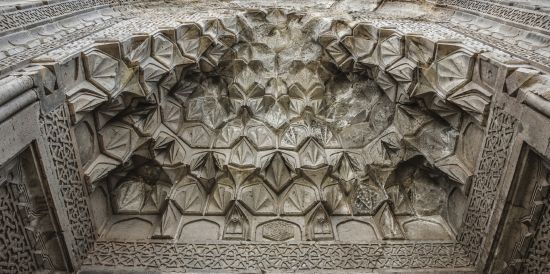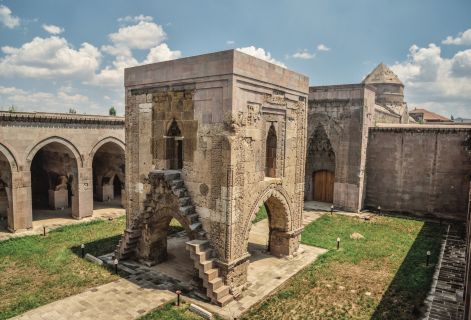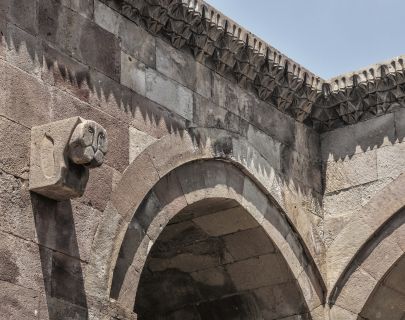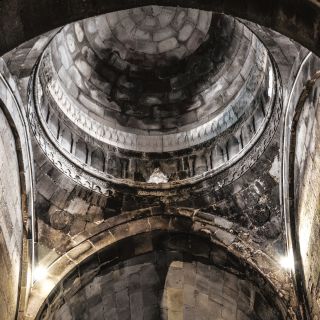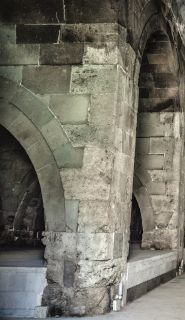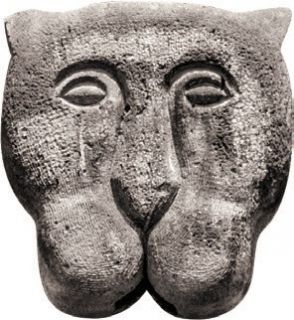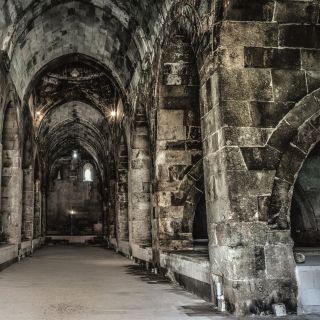SULTAN HAN, TUZHİSAR
Turkiye KAYSERİ 13th Century
1232-1236
It is located in Tuzhisar town on the Kayseri-Sivas route.
The monument comprising two sections as the covered section and courtyard stands on a northwest-southeast oriented rectangular area. On the exterior, the monument is reinforced with polygonal and cylindrical buttresses and corner towers, protruding out and rising to the roofline. The rectangular buttresses flanking the portal on the northwest façade are faced with semi-circular stones creating a colossal effect. The towers at the north and western corners of the façade are stelliform; the in situ row of muqarnas on top of the northern tower suggests it originally rose taller than the roofline. The inscription reading “Work of Yadigar” on a block on the western corner tower is tentatively attributed to its architect.
The round-arched opening at the western corner of the southwest façade is the stokehole of the furnace for the hammam behind it. The lion-head gargoyles on this façade are striking examples of architectural sculpture.
Extant traces indicate that the portal in the middle of the northwest façade, which protrudes out, was originally framed with borders and mouldings with varying geometric compositions. In situ blocks with décor were left in their places and missing blocks were replaced with block ones in the course of restorations. The colonnettes flanking the portal niche have dice-like capitals and hood framed with an arch is filled with nine rows of muqarnas. On the lateral sides of the niche is a three-sided mihrabiyya topped with a hood of three rows of muqarnas.
The low arch of the doorway is built with bichrome stones with tongue and groove joints; it leads into a rectangular hall covered with a star vault opening into the courtyard. The springing stones of the arch of the entrance iwan opening to the courtyard are engaged imposts decorated with acanthi.
The rooms to the north and west of the entrance hall comprise semi-open and covered rooms displaying different layouts, which indicate different functions in the past. On the north is a room, and adjoining it is a corner iwan, both covered with a pointed barrel vault. On the west are three adjacent rooms; the one in the corner is the furnace of the hammam, which was connected to the adjoining room with a doorway opened later.
The large courtyard is a rectangular space in the northwest-southeast direction; on the northeast and southwest are covered and semi-open rooms.
Northeast side of the courtyard is a double-aisled gallery separated by square piers interconnected by pointed arches; the semi-open aisles covered with a pointed barrel vault open out with a pointed arch.
On the other hand, the southwest side of the courtyard has a seven-bayed pointed-arched portico with a line of rooms covered with a pointed barrel vault. The hammam in the west corner of this side is accessed via a low-arched doorway and comprises a changing hall, cold hall, private bathing chamber and water tank. The changing room is square and covered with a pointed barrel vault; it receives daylight via the slit window in the centre of the vault. Next is the cold hall, which is square and covered with a dome rising on triangular pendentives; daylight is received via three oculi on the dome. On each wall is a slab stone with a tap. The window on the southwest wall of the private bathing chamber connects to the water tank.
A single flight of 18 stone steps at the southeast corner of the courtyard leads to the roof.
In the middle of the courtyard is a kiosk-masjid rising on a baldachin of four L-shaped piers interconnected with double pointed arches; the ground floor is covered with a groin vault.
Two flights of stairs with a landing against the northwest façade lead upstairs to the masjid. Most of the stairs have been damaged. The doorway niche is framed with borders of geometric compositions on the sides and top; the pointed arch frames a hood of five rows of muqarnas. The doorway with a lintel opens into the prayer area covered with a groin vault; a window on the northeast and southwest directions illuminate the interior. Polygonal mihrab niche is framed with mouldings and borders of geometric compositions and floral motifs and is topped with a hood of five rows of muqarnas.
The stairway inside the wall in the northwest corner certainly once led up to the roof.
The most outstanding examples of the exquisite stonework attested on the han are found on the southeast and southwest façades of the kiosk-masjid. The pointed arches carrying the masjid are ornamented with dragon figures with meandering body; the heads of the dragons are depicted with their sharp teeth and open mouths, facing each other on the keystones.
The portal to the covered section in the southeast is a rectangular mass protruding out and rising over the roofline. The portal niche is framed on the sides and top with borders and mouldings with varying geometric compositions. The colonnettes with braid motif shafts flanking the portal niche have dice-like capitals and a hood framed with an arch filled with nine rows of muqarnas. Between the hood and the framing arch are geometric compositions with kufic script. On the lateral sides of the niche is a mihrabiyya topped with a hood of three rows of muqarnas and framed with a border of geometric interlacing.
The low-arched doorway of the portal opens into the rectangular interior, which is arranged into a northwest-southeast central aisle covered with a continuous pointed barrel vault and seven northeast-southwest oriented side aisles covered with a pointed barrel vault, opening into the central aisle. The middle bay of the central aisle is covered with a dome rising on pendentives; the dome is covered by an octagonal pyramidal roof rising on a two-tiered drum, which is cylindrical on the bottom and octagonal on the top, standing on a square prismatic socle with chamfered upper corners. Slit windows with multifoil arches are opened on the axial directions of the foot of the dome to let daylight in; under the band of muqarnas at the foot of the dome is an inscription reading the first four verses of chapter al-Fath.
The han does not have an inscription surviving; according to the hardly legible inscription once on the portal to the covered section it was built in 1232-36 during the reign of Sultan Ala al-Din Kay Qubadh I. Only the last line of the concerned inscription survives in situ.

