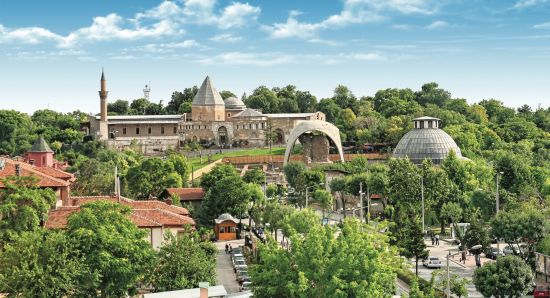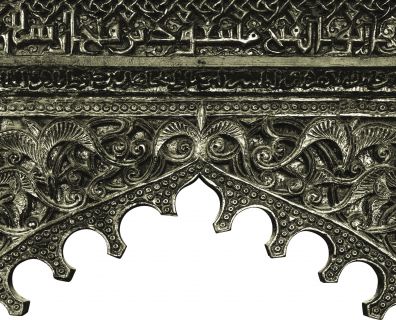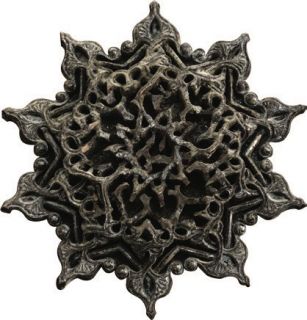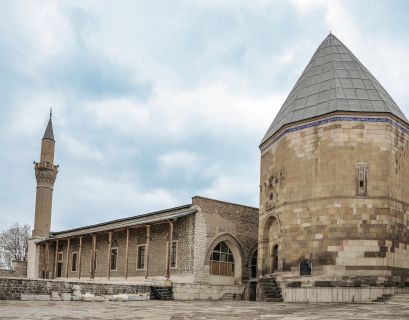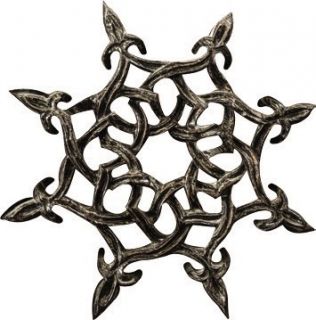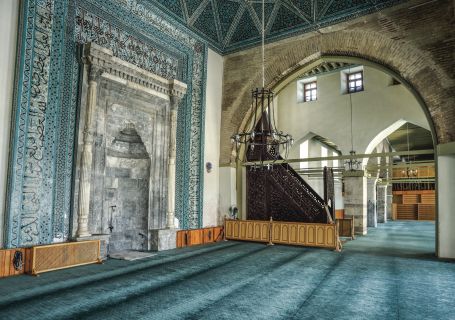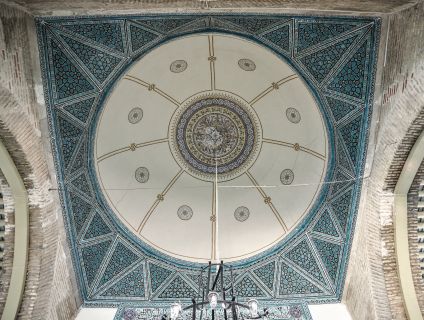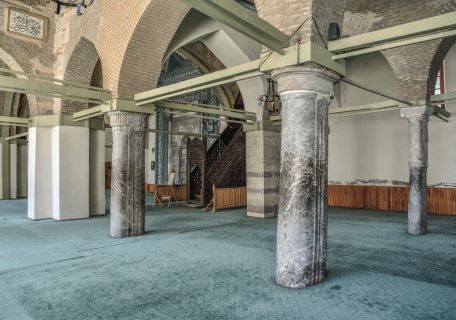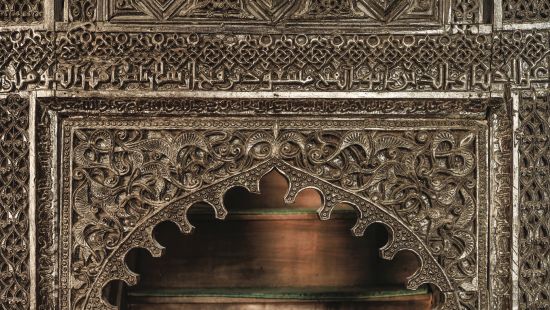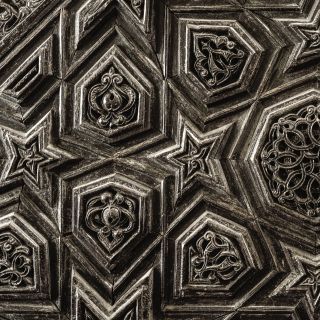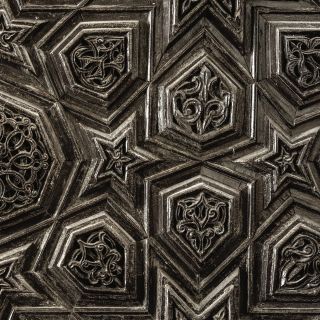ALAEDDIN MOSQUE
Turkiye KONYA 12th Century
1155
It is located on the north flank of Alaeddin Hill downtown; it is understood to have been part of the Seljuk Palace, which once stood on this hill.
Alaeddin Mosque is the earliest structure built at the Seljuk capital; it not only reflects all the historic phases of its evolution from a palace masjid, built as a cappella palatina, to the Great Mosque of the city but also steps forth as a commemorative architectural heritage symbolizing the power and might of the entire Seljuk period for the kümbedhane (kümbed seray-i shahan) in its courtyard houses the tombs of the Seljuk sultans. However, the Seljuk Palace with its group of structures of legendary beauty scattered around the gardens on top of a höyük known as Alaeddin Hill deteriorated in time and disappeared; destruction, misuse, and improper restorations accelerated the deterioration of and changed the physical environment encompassing the material evidence of the Seljuk period.
The mosque spreads over a large northwest-southeast oriented rectangular area on the north flank of the hill; it comprises two prayer halls, which do not display integrity between the east and west sections, and a courtyard on their north surrounded by retaining walls.
The eastern section is currently arranged as seven aisles extending parallel to the qibla wall and separated by spoliated columns interconnected to each other by masonry pointed arches. Information gathered from archival sources indicates that originally the eastern prayer hall was divided into nine aisles extending perpendicular to the qibla wall and separated by a total of forty-nine marble columns interconnected by brick arches; the section was covered with a timber and tile roof. The prayer hall assumed its present condition after comprehensive repairs and modifications in the late seventeenth century by the Ottomans. Documents reveal that in order to prevent the damage arising from the structure shifting northward, the entire structure was dismantled, masonry piers were built in its foundations, and the former arch system was altered axially. It is likely that the anomaly causing the crookedness of the east wall may have arisen in the course of the concerned repairs.
It was claimed that the eastern part of this mosque was first built as the Great Mosque of Konya; restitutively, the eastern wall had its present crooked line, the prayer hall was divided into seven aisles extending perpendicular to the qibla wall, and a courtyard surrounded with porticoes on three sides was located on the north and accessed on the three axial directions. On the other hand, the north wing where the presumed courtyard was located lies 4 m below the prayer hall and this eliminates the likelihood for a courtyard surrounded with porticoes and gates leading in.
The western part of the mosque comprises the domed bay before the mihrab and aisles extending westward. The façade of three pointed arches rising from two round columns to the north of the mihrab dome is inferred to be the result of an Ottoman intervention.
The bay before the mihrab is formed by two engaged piers in the qibla wall and and two freestanding cruciform piers; the dome of brick stands on pointed arches. That the dome was coated with “red mud” in the Ottoman restoration of the second half of the seventeenth century suggests that the dome was originally decorated with glazed bricks or tile mosaic, which had disappeared by that time. A marble mihrab was inserted in the mihrab of tile mosaic in 1889 by the Governor of Konya Sururi Pasha during the reign of Sultan Abdülhamid II; furthermore, the fallen parts of the tile mosaic are imitated in paint over plaster. The upper frame of the mihrab retains original naskhi script and elegant floral motifs in turquoise, aubergine purple and dark blue tile mosaics in situ. The triangular surfaces on the transition zone to the dome also retains its floral and geometric decoration in tiles of similar colours. It was thought that these tile mosaic decorations were executed by Karim al-Din Ardishah, possibly the glazed tile master (kashigar), mentioned in the tile medallion embedded in the tympanum of the doorway with pointed arch in the north corner of the courtyard. The concerned medallion is underglaze tile with raised inscription in white on dark blue background; the outer band reads the titles and epithets of Sultan Ala al-Din Kay Qubadh I in thuluth script and the circular field in the centre gives the name of Karim al-Din Ardishah and the date of AH 617. This date corresponding to AD 1220/21 suggests that the tile mosaic veneer of the mosque started to be produced in the reign of Sultan Izz al-Din Kay Qawus I but completed when Ala al-Din Kay Qubadh I ascended the throne.
“Clay bricks” used in the arches of the aisles to the west of the dome, and dark red and white painted décor on the mortar lines in between them are noteworthy. This type of painted decoration cluster in the southwest corner, which suggests that there was a wooden royal box on a mezzanine there originally; however, they have been removed to a great extent in the course of recent restorations.
The wooden minbar was most likely positioned in the eastern part originally and then moved to the western part; it is one of the most striking examples of the Seljuk art. The minbar features woodwork in kündekari, bevelling, deep carving with round surfaces, double-level carving and latticework techniques altogether. The inscription on its door wing gives the name of Sultan Mesud, son of Kilij Arslan; and that on the moulding around the door gives Kilij Arslan, son of Mesud, son of Kilij Arslan. The eight-line inscription on the throne part states that it was made in August/September 1155 by Master Mangumbarti al-Hajj of Ahlat. The master’s name was also read as Makki, son of Barti, by others. The year of 1155 indicates that the minbar was completed in the reign of Sultan Kilij Arslan II.
It is inferred that the construction of the eastern part of the mosque started about the middle of the twelfth century during the reign of Sultan Mesud I but it was completed in the second half of the century during the reign of Sultan Kilij Arslan II; furthermore, the decagonal tomb known as Kümbethane located to the northwest was also built in the reign of Sultan Kilij Arslan II.
Inscriptions placed at various spots of the mosque indicate that the construction of the western wing with the domed bay before the mihrab and aisles as well as the second tomb in octagonal layout started in the reign of Sultan Izz al-Din Kay Qawus I and assumed its final form during the reign of Ala al-Din Kay Qubadh I. It is clear that the westward expansion of the mosque was related with the changes in the layout of the Seljuk Palace on Alaeddin Hill. On the other hand, it may be noted that the restorations and alterations after the thirteenth century removed not only the original structural features but also some decoration.

